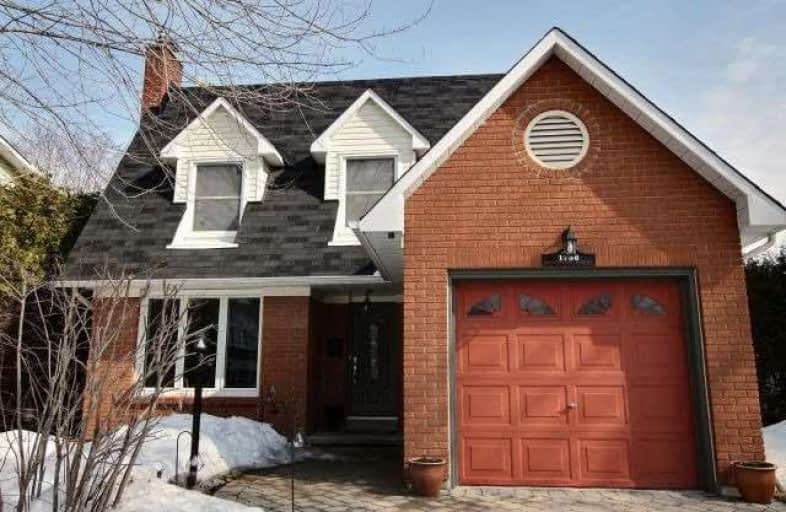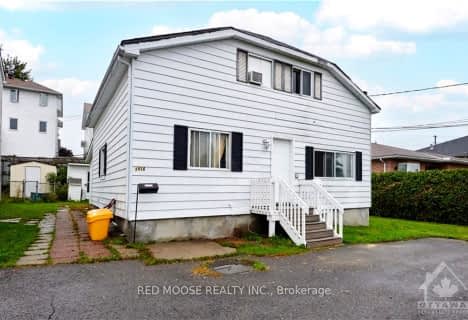Sold on May 12, 2018
Note: Property is not currently for sale or for rent.

-
Type: Detached
-
Style: 2-Storey
-
Size: 1100 sqft
-
Lot Size: 50.29 x 118.45 Feet
-
Age: No Data
-
Taxes: $3,442 per year
-
Days on Site: 71 Days
-
Added: Sep 07, 2019 (2 months on market)
-
Updated:
-
Last Checked: 2 months ago
-
MLS®#: X4055100
-
Listed By: Comfree commonsense network, brokerage
This Charming 3 + 1 Bedroom/ 2 Bath Single Family Home Was Lovingly Maintained And Renovated Over The Years. $85 000.00 In Upgrades Have Been Added To This Home. Highlights Include A Kitchen Addition With Vaulted Ceiling And Walk-In Pantry As Well As A Luxurious Spa-Like Main Floor Bathroom And Hardwood Throughout. This Home Is Situated On A Quiet Crescent With An Enclosed Backyard, Mature Trees, Hedges, Gardens And New Interlock Driveway.
Property Details
Facts for 1736 Bonaventure Terrace, Ottawa
Status
Days on Market: 71
Last Status: Sold
Sold Date: May 12, 2018
Closed Date: Jul 27, 2018
Expiry Date: Jun 30, 2018
Sold Price: $423,000
Unavailable Date: May 12, 2018
Input Date: Mar 01, 2018
Property
Status: Sale
Property Type: Detached
Style: 2-Storey
Size (sq ft): 1100
Area: Ottawa
Community: Gloucester
Availability Date: Flex
Inside
Bedrooms: 3
Bedrooms Plus: 1
Bathrooms: 2
Kitchens: 1
Rooms: 9
Den/Family Room: Yes
Air Conditioning: Central Air
Fireplace: Yes
Laundry Level: Lower
Central Vacuum: N
Washrooms: 2
Building
Basement: Finished
Heat Type: Forced Air
Heat Source: Gas
Exterior: Brick
Exterior: Vinyl Siding
Water Supply: Municipal
Special Designation: Unknown
Parking
Driveway: Private
Garage Spaces: 1
Garage Type: Attached
Covered Parking Spaces: 2
Total Parking Spaces: 3
Fees
Tax Year: 2017
Tax Legal Description: Pcl 43-1, Sec 4M-150 ; Lt 43, Pl 4M-150 ; S/T Lt12
Taxes: $3,442
Land
Cross Street: Orleans Blvd To Lumb
Municipality District: Ottawa
Fronting On: East
Pool: None
Sewer: Sewers
Lot Depth: 118.45 Feet
Lot Frontage: 50.29 Feet
Acres: < .50
Rooms
Room details for 1736 Bonaventure Terrace, Ottawa
| Type | Dimensions | Description |
|---|---|---|
| Dining Main | 2.67 x 3.71 | |
| Breakfast Main | 2.03 x 3.45 | |
| Kitchen Main | 3.45 x 2.79 | |
| Living Main | 4.39 x 3.35 | |
| Master 2nd | 5.38 x 3.07 | |
| 2nd Br 2nd | 3.76 x 2.64 | |
| 3rd Br 2nd | 2.62 x 2.67 | |
| 4th Br Bsmt | 3.15 x 4.45 | |
| Family Bsmt | 3.23 x 4.50 | |
| Laundry Bsmt | 2.11 x 4.04 |
| XXXXXXXX | XXX XX, XXXX |
XXXX XXX XXXX |
$XXX,XXX |
| XXX XX, XXXX |
XXXXXX XXX XXXX |
$XXX,XXX |
| XXXXXXXX XXXX | XXX XX, XXXX | $423,000 XXX XXXX |
| XXXXXXXX XXXXXX | XXX XX, XXXX | $427,500 XXX XXXX |

Convent Glen Elementary School
Elementary: PublicTerry Fox Elementary School
Elementary: PublicConvent Glen Catholic Elementary School
Elementary: CatholicSt Matthew Intermediate School
Elementary: CatholicÉcole intermédiaire catholique Garneau
Elementary: CatholicÉcole élémentaire publique L'Odyssée
Elementary: PublicNorman Johnston Secondary Alternate Prog
Secondary: PublicÉcole secondaire publique Louis-Riel
Secondary: PublicSt Matthew High School
Secondary: CatholicÉcole secondaire catholique Garneau
Secondary: CatholicCairine Wilson Secondary School
Secondary: PublicSir Wilfrid Laurier Secondary School
Secondary: Public- 4 bath
- 6 bed
1416 BELCOURT Boulevard, Orleans - Convent Glen and Area, Ontario • K1C 1M2 • 2010 - Chateauneuf



