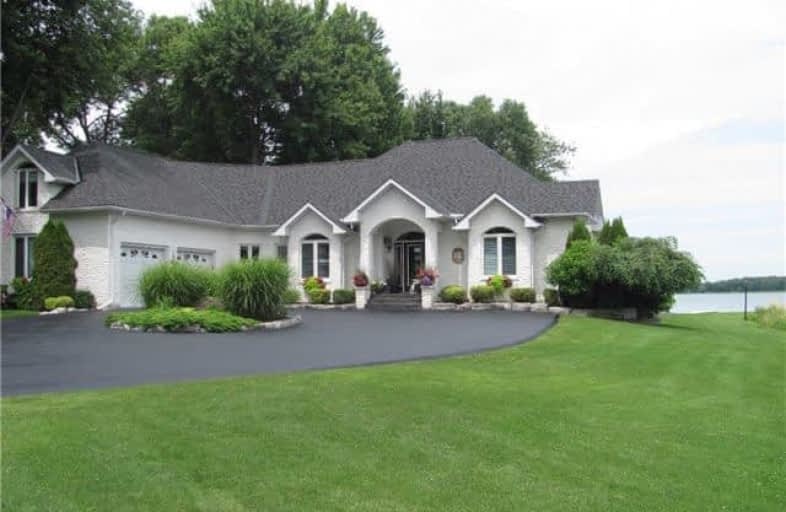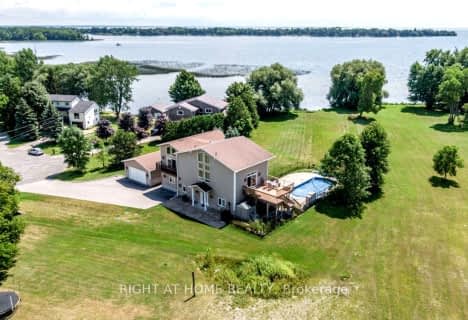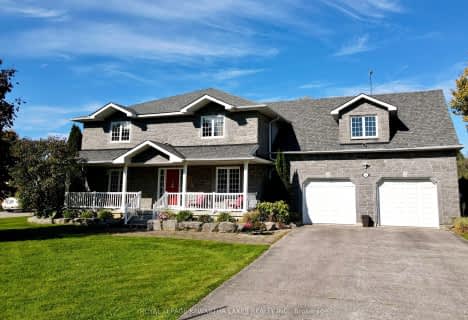
Foley Catholic School
Elementary: Catholic
9.40 km
Brechin Public School
Elementary: Public
8.82 km
St Bernard's Separate School
Elementary: Catholic
9.72 km
Uptergrove Public School
Elementary: Public
4.96 km
Lions Oval Public School
Elementary: Public
12.30 km
Regent Park Public School
Elementary: Public
9.72 km
Orillia Campus
Secondary: Public
11.67 km
Brock High School
Secondary: Public
29.57 km
Sutton District High School
Secondary: Public
28.70 km
Patrick Fogarty Secondary School
Secondary: Catholic
13.64 km
Twin Lakes Secondary School
Secondary: Public
12.07 km
Orillia Secondary School
Secondary: Public
12.97 km





