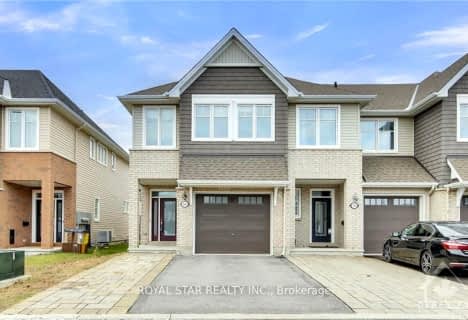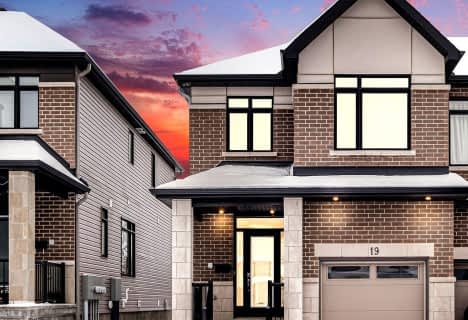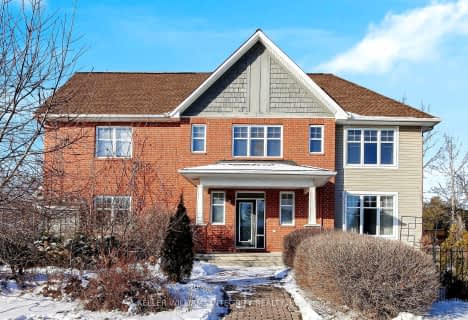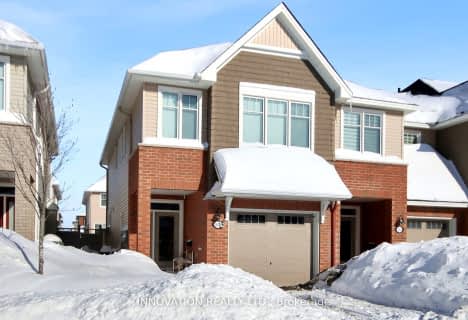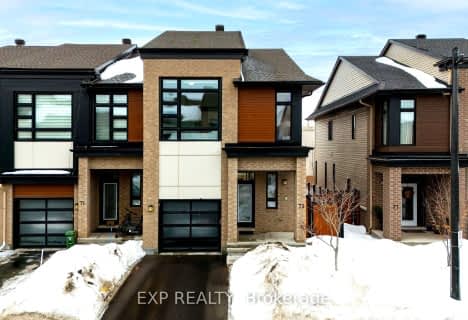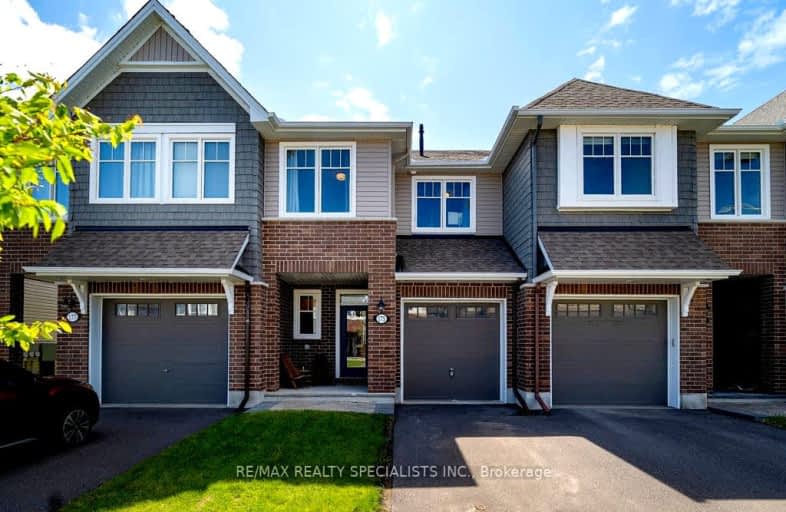
Car-Dependent
- Almost all errands require a car.
Some Transit
- Most errands require a car.
Somewhat Bikeable
- Most errands require a car.

Vimy Ridge Public School
Elementary: PublicBlossom Park Public School
Elementary: PublicÉcole élémentaire catholique Sainte-Bernadette
Elementary: CatholicSt Bernard Elementary School
Elementary: CatholicSawmill Creek Elementary School
Elementary: PublicÉcole élémentaire publique Gabrielle-Roy
Elementary: PublicÉcole secondaire publique L'Alternative
Secondary: PublicÉcole secondaire des adultes Le Carrefour
Secondary: PublicRidgemont High School
Secondary: PublicSt Patrick's High School
Secondary: CatholicSt. Francis Xavier (9-12) Catholic School
Secondary: CatholicCanterbury High School
Secondary: Public-
Bruff Park
4.54km -
Cahill Park
214 Twyford St, Ottawa ON 5.09km -
Firefly Park
Ottawa ON K1T 4C7 5.24km
-
Scotiabank
2214 Bank St, Ottawa ON K1V 1J6 4.53km -
Alterna Savings
2300 Bank St (Daze St), Ottawa ON K1V 8S1 4.61km -
Ottawa-South Keys Shopping Centre Br
2210 Bank St (Hunt Club Rd.), Ottawa ON K1V 1J5 4.95km
- 3 bath
- 3 bed
88 ERIC MALONEY Way, Blossom Park - Airport and Area, Ontario • K1T 0R2 • 2605 - Blossom Park/Kemp Park/Findlay Creek
- 3 bath
- 3 bed
501 Devonwood Circle, Blossom Park - Airport and Area, Ontario • K1T 4E4 • 2605 - Blossom Park/Kemp Park/Findlay Creek
- 3 bath
- 3 bed
517 Muscari Street, Blossom Park - Airport and Area, Ontario • K1T 0S3 • 2605 - Blossom Park/Kemp Park/Findlay Creek
- 3 bath
- 3 bed
184 Nepeta Crescent, Blossom Park - Airport and Area, Ontario • K1T 0S4 • 2605 - Blossom Park/Kemp Park/Findlay Creek
- 3 bath
- 3 bed
330 Wood Acres Grove, Blossom Park - Airport and Area, Ontario • K1T 0M6 • 2605 - Blossom Park/Kemp Park/Findlay Creek
- 3 bath
- 3 bed
107 Eric Maloney Way, Blossom Park - Airport and Area, Ontario • K1T 0R2 • 2605 - Blossom Park/Kemp Park/Findlay Creek
- 3 bath
- 3 bed
- 1500 sqft
29 Atop Lane, Blossom Park - Airport and Area, Ontario • K1X 0H2 • 2605 - Blossom Park/Kemp Park/Findlay Creek
- 3 bath
- 3 bed
202 Anglonia Crescent, Blossom Park - Airport and Area, Ontario • K1T 0Y4 • 2605 - Blossom Park/Kemp Park/Findlay Creek
- 3 bath
- 3 bed
318 Widgeon Way, Blossom Park - Airport and Area, Ontario • K1T 0G1 • 2605 - Blossom Park/Kemp Park/Findlay Creek


