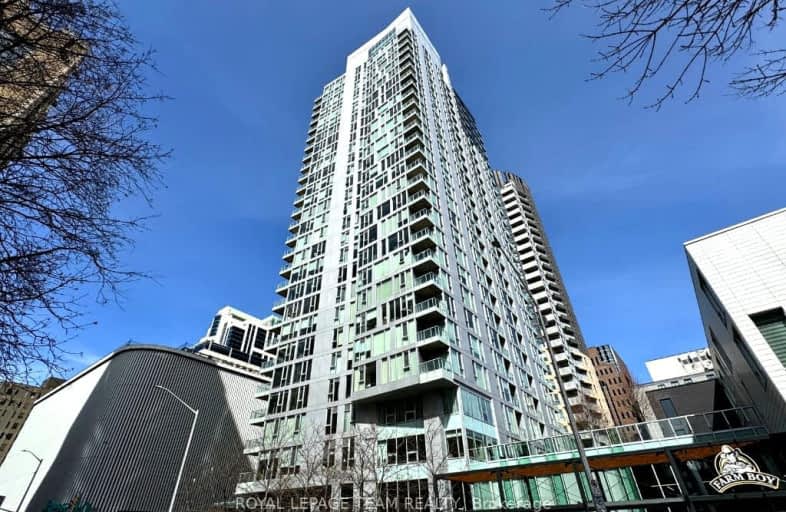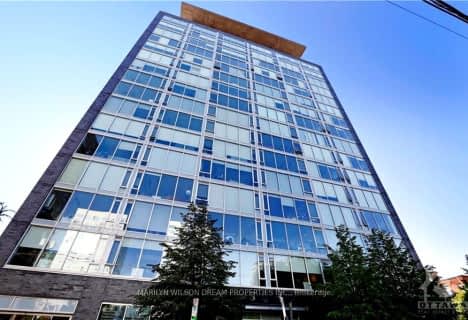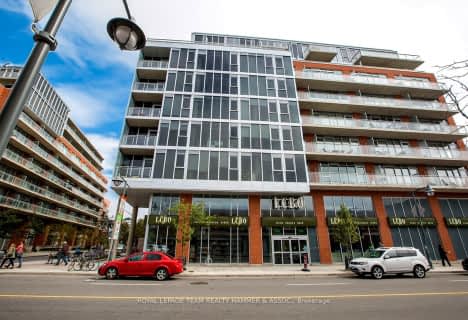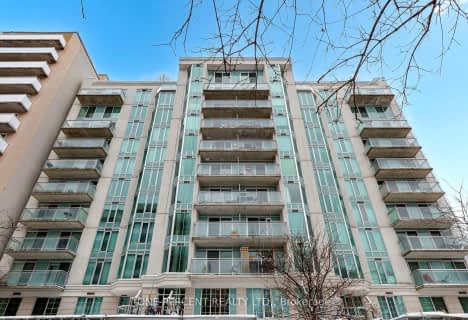Walker's Paradise
- Daily errands do not require a car.
Rider's Paradise
- Daily errands do not require a car.
Biker's Paradise
- Daily errands do not require a car.

École élémentaire catholique Au Coeur d'Ottawa
Elementary: CatholicCambridge Street Community Public School
Elementary: PublicCentennial Public School
Elementary: PublicFirst Avenue Public School
Elementary: PublicElgin Street Public School
Elementary: PublicGlashan Public School
Elementary: PublicUrban Aboriginal Alternate High School
Secondary: PublicRichard Pfaff Secondary Alternate Site
Secondary: PublicImmaculata High School
Secondary: CatholicÉcole secondaire publique De La Salle
Secondary: PublicLisgar Collegiate Institute
Secondary: PublicGlebe Collegiate Institute
Secondary: Public-
Confederation Park
100 Elgin St (at Laurier Ave W), Ottawa ON K1P 5K8 0.37km -
Jack Purcell Dog Park
btwn Frank & Waverley, Ottawa ON 0.55km -
Major's Hill Park
482 MacKenzie Ave (at Murray St), Ottawa ON K1N 8S7 0.76km
-
TD Bank Financial Group
263 Elgin St (at Somerset St W), Ottawa ON K2P 1L8 0.27km -
HSBC
155 Queen St, Ottawa ON K1P 6L1 0.53km -
Metis Voyageur Development Fund Inc
346 Frank St, Ottawa ON K2P 0Y1 0.63km
More about this building
View 179 Metcalfe Street, Ottawa- 1 bath
- 2 bed
- 700 sqft
1703-203 CATHERINE Street, Ottawa Centre, Ontario • K2P 1J5 • 4103 - Ottawa Centre
- 1 bath
- 1 bed
- 600 sqft
2307-242 RIDEAU Street, Lower Town - Sandy Hill, Ontario • K1N 0B7 • 4003 - Sandy Hill
- — bath
- — bed
- — sqft
1501-300 LISGAR Street, Ottawa Centre, Ontario • K2P 0E2 • 4102 - Ottawa Centre
- — bath
- — bed
- — sqft
203-300 LISGAR Street, Ottawa Centre, Ontario • K2P 0E2 • 4102 - Ottawa Centre
- 1 bath
- 2 bed
- 900 sqft
201-400 MCLEOD Street, Ottawa Centre, Ontario • K2P 1A6 • 4103 - Ottawa Centre
- 1 bath
- 1 bed
608-360 McLeod Street, Ottawa Centre, Ontario • K2P 1A9 • 4103 - Ottawa Centre
- 1 bath
- 1 bed
- 600 sqft
306-340 Queen Street, Ottawa Centre, Ontario • K1R 0G1 • 4101 - Ottawa Centre
- 1 bath
- 1 bed
- 700 sqft
308-340 Queen Street, Ottawa Centre, Ontario • K1R 0G1 • 4101 - Ottawa Centre
- 2 bath
- 2 bed
- 900 sqft
215-429 Kent Street, Ottawa Centre, Ontario • K2P 1B5 • 4103 - Ottawa Centre
- 1 bath
- 1 bed
- 600 sqft
907-138 Somerset Street West, Ottawa Centre, Ontario • K2P 0A3 • 4104 - Ottawa Centre/Golden Triangle
- 2 bath
- 2 bed
- 1000 sqft
209-203 Catherine Street, Ottawa Centre, Ontario • K2P 1J5 • 4103 - Ottawa Centre
- 1 bath
- 2 bed
- 800 sqft
301-180 York Street, Lower Town - Sandy Hill, Ontario • K1N 8W4 • 4001 - Lower Town/Byward Market













