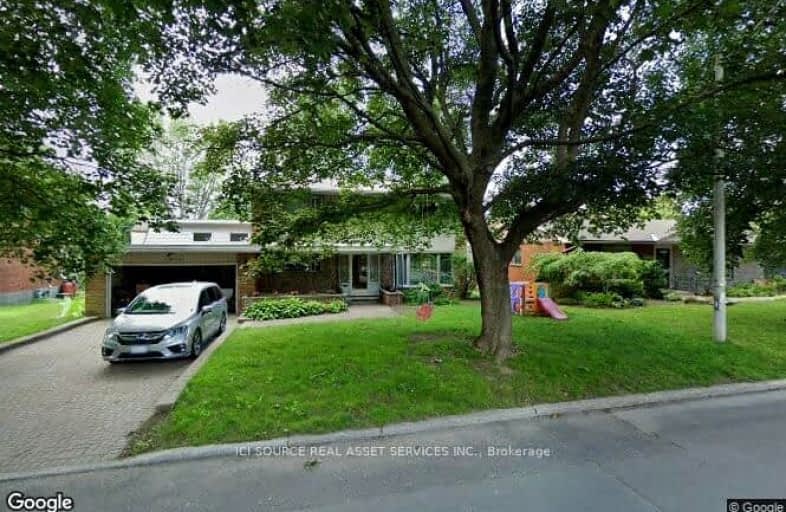
École élémentaire catholique Au Coeur d'Ottawa
Elementary: CatholicRiverview Alternative School
Elementary: PublicLady Evelyn Alternative School
Elementary: PublicFirst Avenue Public School
Elementary: PublicImmaculata Intermediate School
Elementary: CatholicHopewell Avenue Public School
Elementary: PublicImmaculata High School
Secondary: CatholicRidgemont High School
Secondary: PublicÉcole secondaire catholique Franco-Cité
Secondary: CatholicSt Patrick's High School
Secondary: CatholicLisgar Collegiate Institute
Secondary: PublicGlebe Collegiate Institute
Secondary: Public-
Brighton Beach Park
Brighton Ave (at Rideau River Dr.), Ottawa ON 0.63km -
Lansdowne Dog Park
10 5th Ave, Ottawa ON 0.93km -
Lansdowne Park
1015 Bank St (at Holmwood Ave), Ottawa ON K1S 3W7 1.12km
-
Scotiabank
828 Bank St (Fourth Avenue), Ottawa ON K1S 3W1 1.34km -
Scotiabank
1145 Bank St, Ottawa ON K1S 3X4 1.35km -
Ottawa Foreign Exchange
1500 Bank St, Ottawa ON K1H 7Z2 2.27km


