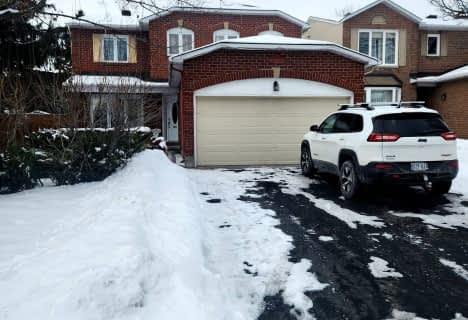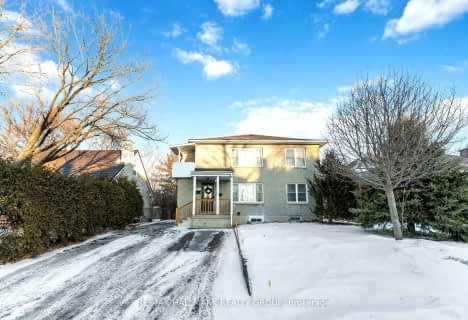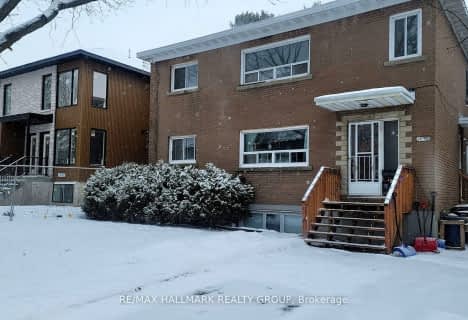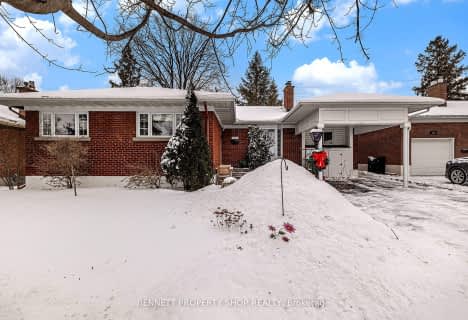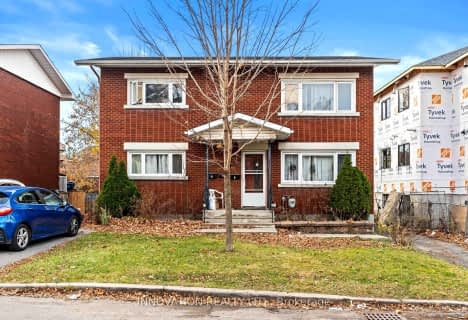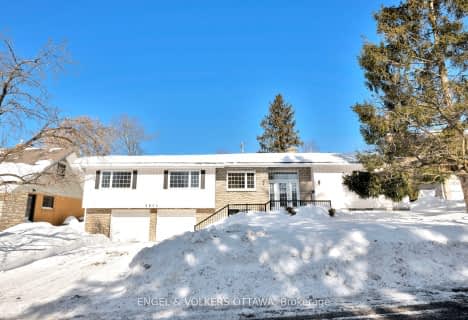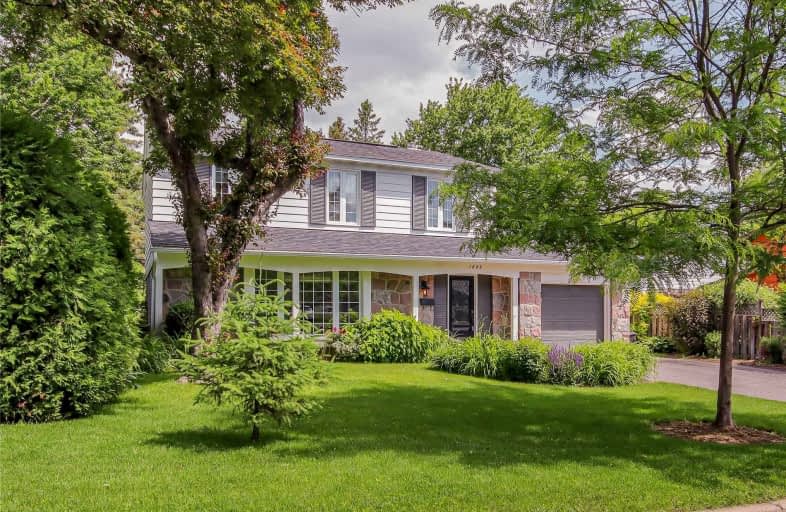

Arch Street Public School
Elementary: PublicSt. Gemma Elementary School
Elementary: CatholicPrince of Peace Elementary School
Elementary: CatholicFeatherston Drive Public School
Elementary: PublicPleasant Park Public School
Elementary: PublicÉcole élémentaire catholique Sainte-Geneviève
Elementary: CatholicÉcole secondaire publique L'Alternative
Secondary: PublicHillcrest High School
Secondary: PublicÉcole secondaire des adultes Le Carrefour
Secondary: PublicÉcole secondaire catholique Franco-Cité
Secondary: CatholicSt Patrick's High School
Secondary: CatholicCanterbury High School
Secondary: Public- 4 bath
- 4 bed
160 SAI Crescent, Hunt Club - South Keys and Area, Ontario • K1G 5P2 • 3808 - Hunt Club Park
- 3 bath
- 4 bed
2099 Balharrie Avenue, Elmvale Acres and Area, Ontario • K1G 1G4 • 3704 - Hawthorne Meadows
- 4 bath
- 4 bed
- 3000 sqft
31 Dossetter Way East, Hunt Club - South Keys and Area, Ontario • K1G 4S3 • 3808 - Hunt Club Park
- 3 bath
- 4 bed
2427 Avenue du Chasseur, Billings Bridge - Riverside Park and Are, Ontario • K1V 8E5 • 4602 - Heron Park
- 3 bath
- 4 bed
1038 SECORD Avenue, Billings Bridge - Riverside Park and Are, Ontario • K1H 8C3 • 4601 - Billings Bridge
- 3 bath
- 4 bed
17 Hunterswood Crescent, Hunt Club - South Keys and Area, Ontario • K1G 5V1 • 3808 - Hunt Club Park
- 3 bath
- 4 bed
668 Chapman Boulevard, Elmvale Acres and Area, Ontario • K1G 1T6 • 3702 - Elmvale Acres
- 3 bath
- 6 bed
2418 Carlsen Avenue, Billings Bridge - Riverside Park and Are, Ontario • K1V 8G1 • 4602 - Heron Park
- 4 bath
- 4 bed
- 2000 sqft
1035 Karsh Drive, Hunt Club - South Keys and Area, Ontario • K1G 4N2 • 3808 - Hunt Club Park
- 4 bath
- 5 bed
2044 Chalmers Road, Alta Vista and Area, Ontario • K1H 6K5 • 3603 - Faircrest Heights
- 3 bath
- 4 bed
71 Bramblegrove Crescent, Hunt Club - South Keys and Area, Ontario • K1T 3E6 • 3806 - Hunt Club Park/Greenboro
- 4 bath
- 4 bed
1327 Brookline Avenue, Hunt Club - South Keys and Area, Ontario • K1V 6S2 • 3803 - Ellwood




