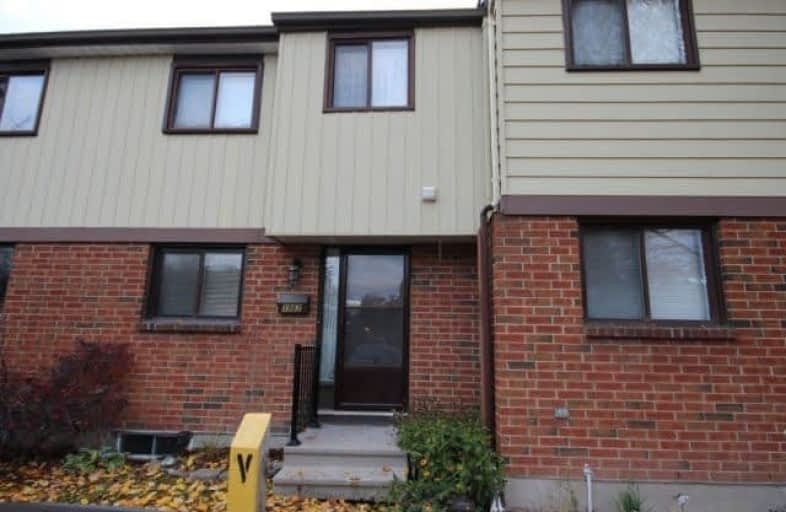Sold on Nov 16, 2017
Note: Property is not currently for sale or for rent.

-
Type: Condo Townhouse
-
Style: 2-Storey
-
Size: 1200 sqft
-
Pets: Restrict
-
Age: 31-50 years
-
Taxes: $2,062 per year
-
Maintenance Fees: 275 /mo
-
Days on Site: 14 Days
-
Added: Sep 07, 2019 (2 weeks on market)
-
Updated:
-
Last Checked: 2 months ago
-
MLS®#: X3973382
-
Listed By: Comfree commonsense network, brokerage
Bright, Well Maintained And Upgraded 3 Bedroom Townhouse. This Home Features A Bright Kitchen With Plenty Of Storage, A Powder Room On The Main Level, Dining Area Overlooking A Sunken Living Room, Spacious Master Bedroom With Convenient 2 Piece Ensuite Bathroom. Hardwood Floors Installed Throughout In 2016 As Well As Updated Second Level Bathrooms, Replaced Furnace, And Painted In Neutral Colours. Convenient Parking Spot At Front Door. Backyard F
Property Details
Facts for 1962 Falkirk Crescent, Ottawa
Status
Days on Market: 14
Last Status: Sold
Sold Date: Nov 16, 2017
Closed Date: Dec 21, 2017
Expiry Date: May 01, 2018
Sold Price: $210,000
Unavailable Date: Nov 16, 2017
Input Date: Nov 02, 2017
Property
Status: Sale
Property Type: Condo Townhouse
Style: 2-Storey
Size (sq ft): 1200
Age: 31-50
Area: Ottawa
Community: Gloucester
Availability Date: Flex
Inside
Bedrooms: 3
Bathrooms: 3
Kitchens: 1
Rooms: 9
Den/Family Room: No
Patio Terrace: None
Unit Exposure: East
Air Conditioning: Central Air
Fireplace: No
Laundry Level: Lower
Ensuite Laundry: Yes
Washrooms: 3
Building
Stories: 1
Basement: Finished
Heat Type: Forced Air
Heat Source: Gas
Exterior: Brick Front
Special Designation: Unknown
Parking
Parking Included: Yes
Garage Type: None
Parking Designation: Exclusive
Parking Features: Private
Covered Parking Spaces: 1
Total Parking Spaces: 1
Locker
Locker: None
Fees
Tax Year: 2017
Taxes Included: No
Building Insurance Included: Yes
Cable Included: No
Central A/C Included: No
Common Elements Included: Yes
Heating Included: No
Hydro Included: No
Water Included: No
Taxes: $2,062
Land
Cross Street: Innes Rd Right Orien
Municipality District: Ottawa
Condo
Condo Registry Office: CCC
Condo Corp#: 160
Property Management: Deerpark
Rooms
Room details for 1962 Falkirk Crescent, Ottawa
| Type | Dimensions | Description |
|---|---|---|
| Dining Main | 2.54 x 4.01 | |
| Kitchen Main | 2.90 x 2.77 | |
| Living Main | 3.35 x 5.46 | |
| 2nd Br 2nd | 2.67 x 3.25 | |
| 3rd Br 2nd | 3.35 x 2.69 | |
| Master 2nd | 3.63 x 4.62 | |
| Rec Bsmt | 5.79 x 5.18 |
| XXXXXXXX | XXX XX, XXXX |
XXXX XXX XXXX |
$XXX,XXX |
| XXX XX, XXXX |
XXXXXX XXX XXXX |
$XXX,XXX |
| XXXXXXXX XXXX | XXX XX, XXXX | $210,000 XXX XXXX |
| XXXXXXXX XXXXXX | XXX XX, XXXX | $218,999 XXX XXXX |

École élémentaire catholique Sainte-Marie
Elementary: CatholicChapel Hill Catholic Elementary School
Elementary: CatholicÉcole élémentaire publique Louis-Riel
Elementary: PublicGood Shepherd Elementary School
Elementary: CatholicEmily Carr Middle School
Elementary: PublicGlen Ogilvie Public School
Elementary: PublicNorman Johnston Secondary Alternate Prog
Secondary: PublicÉcole secondaire publique Louis-Riel
Secondary: PublicLester B Pearson Catholic High School
Secondary: CatholicGloucester High School
Secondary: PublicÉcole secondaire catholique Garneau
Secondary: CatholicColonel By Secondary School
Secondary: Public

