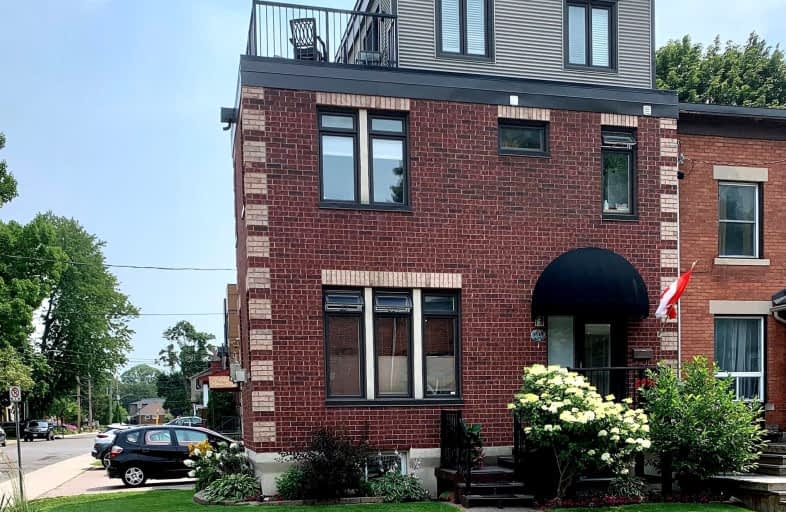Very Walkable
- Most errands can be accomplished on foot.
85
/100
Excellent Transit
- Most errands can be accomplished by public transportation.
70
/100
Biker's Paradise
- Daily errands do not require a car.
100
/100

École élémentaire catholique Au Coeur d'Ottawa
Elementary: Catholic
0.58 km
Lady Evelyn Alternative School
Elementary: Public
0.59 km
First Avenue Public School
Elementary: Public
0.43 km
Corpus Christi Catholic Elementary School
Elementary: Catholic
1.01 km
Immaculata Intermediate School
Elementary: Catholic
0.43 km
Mutchmor Public School
Elementary: Public
1.04 km
Urban Aboriginal Alternate High School
Secondary: Public
2.36 km
Richard Pfaff Secondary Alternate Site
Secondary: Public
1.78 km
Immaculata High School
Secondary: Catholic
0.44 km
École secondaire publique De La Salle
Secondary: Public
3.20 km
Lisgar Collegiate Institute
Secondary: Public
1.72 km
Glebe Collegiate Institute
Secondary: Public
1.44 km


