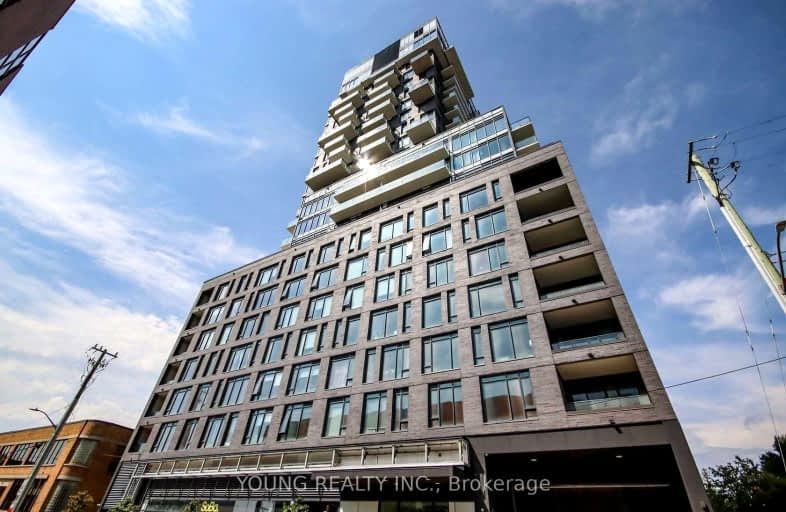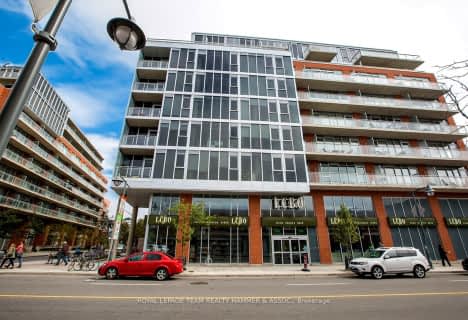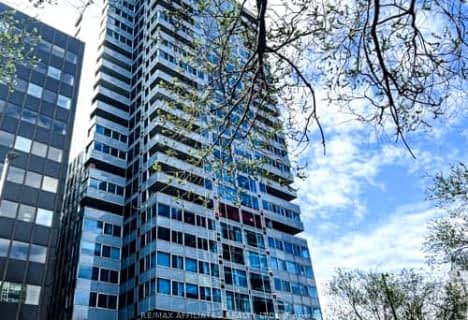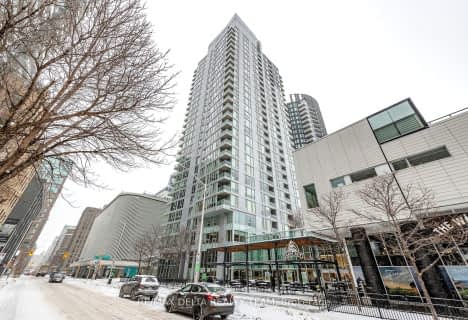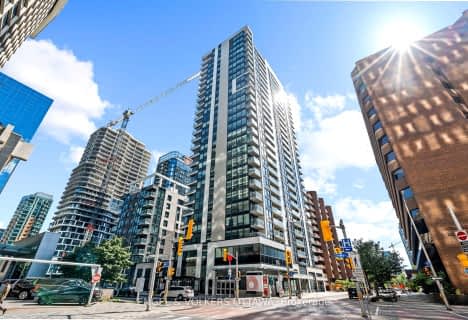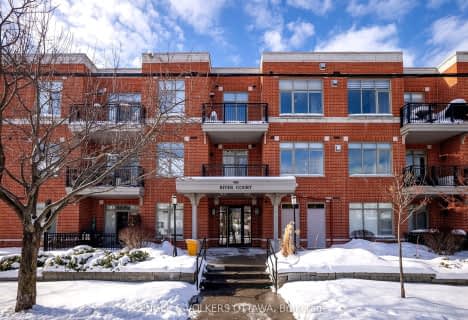Walker's Paradise
- Daily errands do not require a car.
Good Transit
- Some errands can be accomplished by public transportation.
Biker's Paradise
- Daily errands do not require a car.

First Avenue Public School
Elementary: PublicCorpus Christi Catholic Elementary School
Elementary: CatholicElgin Street Public School
Elementary: PublicImmaculata Intermediate School
Elementary: CatholicGlashan Public School
Elementary: PublicMutchmor Public School
Elementary: PublicUrban Aboriginal Alternate High School
Secondary: PublicRichard Pfaff Secondary Alternate Site
Secondary: PublicImmaculata High School
Secondary: CatholicLisgar Collegiate Institute
Secondary: PublicAdult High School
Secondary: PublicGlebe Collegiate Institute
Secondary: Public-
Central Park
Ottawa ON 0.35km -
Patterson Park
Ottawa ON 0.44km -
Jack Purcell Dog Park
btwn Frank & Waverley, Ottawa ON 0.57km
-
Comtech Fire Credit Union
363 Bank St, Ottawa ON K2P 1X9 0.56km -
TD Canada Trust ATM
180 Kent St, Ottawa ON K1P 0B6 1.2km -
CIBC
119 Sparks St (btwn Metcalfe and O'Connor), Ottawa ON K1P 5B5 1.5km
- 2 bath
- 2 bed
- 800 sqft
604-309 Cumberland Street, Lower Town - Sandy Hill, Ontario • K1N 7J1 • 4001 - Lower Town/Byward Market
- 2 bath
- 2 bed
- 700 sqft
303-309 Cumberland Street, Lower Town - Sandy Hill, Ontario • K1N 7J1 • 4001 - Lower Town/Byward Market
- 2 bath
- 2 bed
- 500 sqft
617-105 Champagne Avenue South, Dows Lake - Civic Hospital and Area, Ontario • K1S 5E5 • 4502 - West Centre Town
- 1 bath
- 1 bed
506-300 Lisgar Street, Ottawa Centre, Ontario • K2P 0E2 • 4102 - Ottawa Centre
- 1 bath
- 2 bed
- 900 sqft
02-180 Augusta Street, Lower Town - Sandy Hill, Ontario • K1N 8C1 • 4003 - Sandy Hill
- 2 bath
- 1 bed
- 700 sqft
140 Daly Avenue, Lower Town - Sandy Hill, Ontario • K1N 6E7 • 4003 - Sandy Hill
- 1 bath
- 2 bed
- 800 sqft
201-354 Gladstone Avenue, Ottawa Centre, Ontario • K2P 0R4 • 4103 - Ottawa Centre
- 1 bath
- 1 bed
- 800 sqft
304-179 Metcalfe Street, Ottawa Centre, Ontario • K2P 0W1 • 4102 - Ottawa Centre
- 1 bath
- 1 bed
- 500 sqft
402-340 Queen Street, Ottawa Centre, Ontario • K1R 0G1 • 4101 - Ottawa Centre
- 2 bath
- 2 bed
- 1000 sqft
302-470 Laurier Avenue West, Ottawa Centre, Ontario • K1R 7W9 • 4102 - Ottawa Centre
- 2 bath
- 2 bed
- 900 sqft
2502-242 Rideau Street, Lower Town - Sandy Hill, Ontario • K1N 0B7 • 4003 - Sandy Hill
- 1 bath
- 1 bed
- 700 sqft
111-950 Marguerite Avenue, Overbrook - Castleheights and Area, Ontario • K1K 3T8 • 3501 - Overbrook
