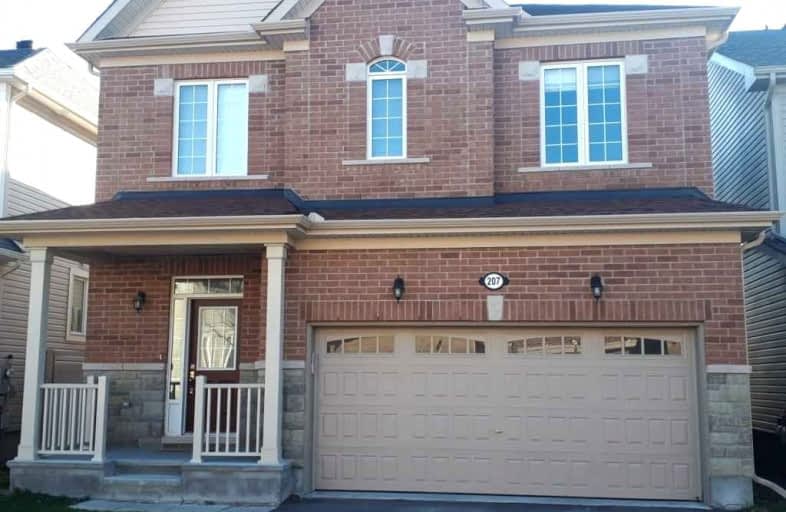
Bridlewood Community Elementary School
Elementary: Public
1.53 km
St James Elementary School
Elementary: Catholic
2.05 km
École élémentaire catholique Elisabeth-Bruyère
Elementary: Catholic
1.14 km
Roch Carrier Elementary School
Elementary: Public
0.85 km
École élémentaire publique Maurice-Lapointe
Elementary: Public
1.07 km
St Anne Elementary School
Elementary: Catholic
0.64 km
École secondaire catholique Paul-Desmarais
Secondary: Catholic
3.98 km
École secondaire publique Maurice-Lapointe
Secondary: Public
1.07 km
École secondaire catholique Collège catholique Franco-Ouest
Secondary: Catholic
4.47 km
A.Y. Jackson Secondary School
Secondary: Public
3.44 km
Holy Trinity Catholic High School
Secondary: Catholic
5.68 km
Bell High School
Secondary: Public
6.27 km


