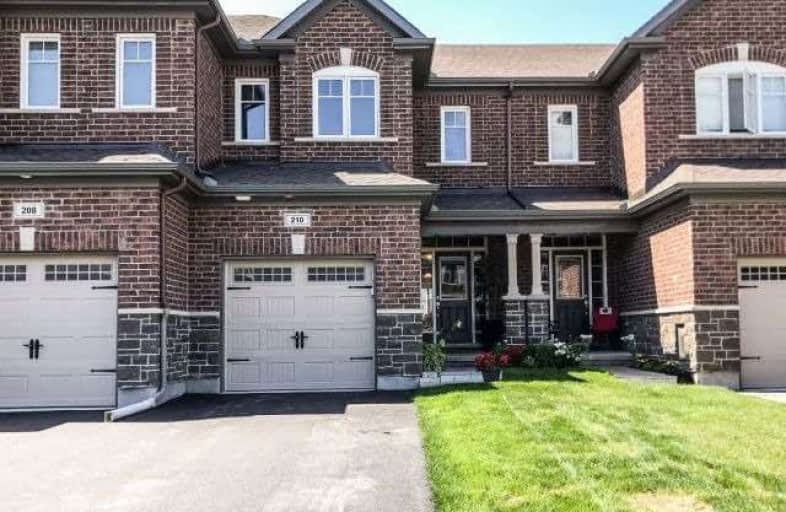Sold on Aug 26, 2017
Note: Property is not currently for sale or for rent.

-
Type: Att/Row/Twnhouse
-
Style: 2-Storey
-
Size: 1500 sqft
-
Lot Size: 19.69 x 104.99 Feet
-
Age: 0-5 years
-
Taxes: $2,538 per year
-
Days on Site: 1 Days
-
Added: Sep 07, 2019 (1 day on market)
-
Updated:
-
Last Checked: 2 months ago
-
MLS®#: X3908861
-
Listed By: Comfree commonsense network, brokerage
Spacious Upgraded Three Bedroom Townhouse On A Quite Crescent In The Sought After Neighbourhood Of Blackstone. The Main Floor Welcomes You With Ceramic And Hardwood, Bathroom, Living Dining And Kitchen With Top Of The Line Stainless Steal Appliances. Steps Off The Kitchen Is The Fully Fenced Backyard Complete With A Brand New Deck Featuring Wrap Around Gardens.?upstairs Boasts A Large Master With Custom Walk In Closet And Luxurious Ensuite.
Property Details
Facts for 210 Losino Crescent, Ottawa
Status
Days on Market: 1
Last Status: Sold
Sold Date: Aug 26, 2017
Closed Date: Sep 29, 2017
Expiry Date: Feb 24, 2018
Sold Price: $365,000
Unavailable Date: Aug 26, 2017
Input Date: Aug 25, 2017
Property
Status: Sale
Property Type: Att/Row/Twnhouse
Style: 2-Storey
Size (sq ft): 1500
Age: 0-5
Area: Ottawa
Community: Kanata
Availability Date: Flex
Inside
Bedrooms: 3
Bathrooms: 4
Kitchens: 1
Rooms: 9
Den/Family Room: No
Air Conditioning: Central Air
Fireplace: Yes
Laundry Level: Lower
Central Vacuum: N
Washrooms: 4
Building
Basement: Finished
Heat Type: Forced Air
Heat Source: Gas
Exterior: Brick
Water Supply: Municipal
Special Designation: Unknown
Parking
Driveway: Lane
Garage Spaces: 1
Garage Type: Attached
Covered Parking Spaces: 2
Total Parking Spaces: 3
Fees
Tax Year: 2017
Tax Legal Description: Part Block 293 Plan 4M1521 Parts 17 And 18 Plan 4R
Taxes: $2,538
Land
Cross Street: Terry Fox To Westpha
Municipality District: Ottawa
Fronting On: West
Pool: None
Sewer: Sewers
Lot Depth: 104.99 Feet
Lot Frontage: 19.69 Feet
Rooms
Room details for 210 Losino Crescent, Ottawa
| Type | Dimensions | Description |
|---|---|---|
| Great Rm Main | 3.20 x 6.96 | |
| Kitchen Main | 2.49 x 3.45 | |
| Other Main | 2.44 x 2.74 | |
| 2nd Br 2nd | 2.90 x 3.35 | |
| 3rd Br 2nd | 2.79 x 3.71 | |
| Master 2nd | 3.40 x 5.79 | |
| Rec Lower | 3.18 x 6.71 |
| XXXXXXXX | XXX XX, XXXX |
XXXX XXX XXXX |
$XXX,XXX |
| XXX XX, XXXX |
XXXXXX XXX XXXX |
$XXX,XXX |
| XXXXXXXX XXXX | XXX XX, XXXX | $365,000 XXX XXXX |
| XXXXXXXX XXXXXX | XXX XX, XXXX | $365,000 XXX XXXX |

École intermédiaire catholique Paul-Desmarais
Elementary: CatholicGlen Cairn Public School
Elementary: PublicBridlewood Community Elementary School
Elementary: PublicSt Martin de Porres Elementary School
Elementary: CatholicÉcole élémentaire publique Maurice-Lapointe
Elementary: PublicJohn Young Elementary School
Elementary: PublicÉcole secondaire catholique Paul-Desmarais
Secondary: CatholicÉcole secondaire publique Maurice-Lapointe
Secondary: PublicFrederick Banting Secondary Alternate Pr
Secondary: PublicA.Y. Jackson Secondary School
Secondary: PublicHoly Trinity Catholic High School
Secondary: CatholicSacred Heart High School
Secondary: Catholic

