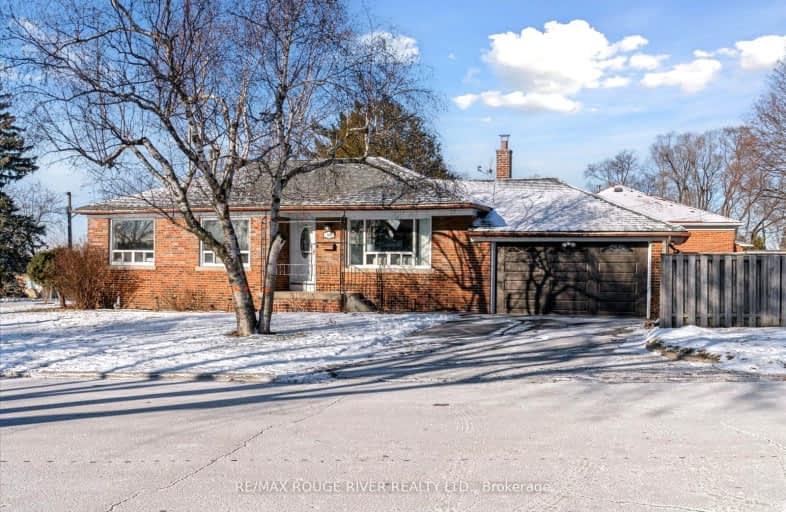Very Walkable
- Most errands can be accomplished on foot.
76
/100
Good Transit
- Some errands can be accomplished by public transportation.
60
/100
Bikeable
- Some errands can be accomplished on bike.
65
/100

Hunter's Glen Junior Public School
Elementary: Public
1.07 km
Charles Gordon Senior Public School
Elementary: Public
1.05 km
Bendale Junior Public School
Elementary: Public
1.29 km
Knob Hill Public School
Elementary: Public
0.69 km
St Rose of Lima Catholic School
Elementary: Catholic
0.94 km
John McCrae Public School
Elementary: Public
1.14 km
ÉSC Père-Philippe-Lamarche
Secondary: Catholic
1.53 km
South East Year Round Alternative Centre
Secondary: Public
2.61 km
Alternative Scarborough Education 1
Secondary: Public
1.73 km
Bendale Business & Technical Institute
Secondary: Public
1.29 km
David and Mary Thomson Collegiate Institute
Secondary: Public
0.84 km
Jean Vanier Catholic Secondary School
Secondary: Catholic
1.72 km
-
Thomson Memorial Park
1005 Brimley Rd, Scarborough ON M1P 3E8 1.01km -
Birkdale Ravine
1100 Brimley Rd, Scarborough ON M1P 3X9 1.72km -
Roywood Park
2 Roywood Dr (at Lynedock Cres.), Toronto ON M3A 2C6 5.97km
-
TD Bank Financial Group
2650 Lawrence Ave E, Scarborough ON M1P 2S1 1.22km -
BMO Bank of Montreal
2739 Eglinton Ave E (at Brimley Rd), Toronto ON M1K 2S2 1.69km -
Scotiabank
2154 Lawrence Ave E (Birchmount & Lawrence), Toronto ON M1R 3A8 2.91km













