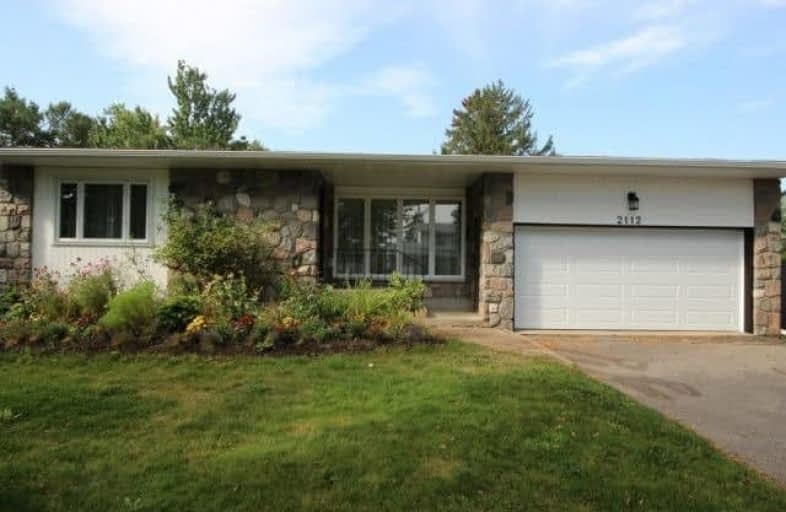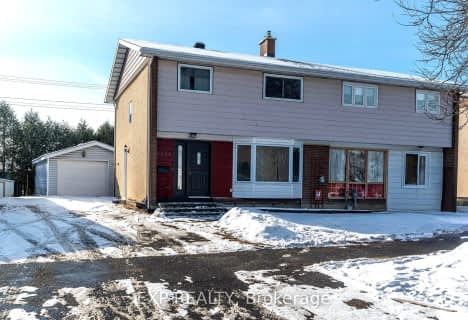Sold on Oct 29, 2017
Note: Property is not currently for sale or for rent.

-
Type: Detached
-
Style: Bungalow
-
Size: 2000 sqft
-
Lot Size: 60 x 110 Feet
-
Age: 31-50 years
-
Taxes: $6,320 per year
-
Days on Site: 23 Days
-
Added: Sep 07, 2019 (3 weeks on market)
-
Updated:
-
Last Checked: 2 months ago
-
MLS®#: X3948881
-
Listed By: Comfree commonsense network, brokerage
Large, Unique Bungalow With Brand New Siding Features Spacious Kitchen, Living And Dining Rooms, 4 Bedrooms, 1.5 Bathrooms, Hardwood/Ceramic Flooring; Brick Walls, Gas/Electric Fireplaces, California And Linen Closets, Pocket Doors, Patio/French Doors Leading To Rear Multi-Layered Deck (Gas Bbq And Gazebo). Basement Includes Large Bedroom, Full Bathroom, Den/Office, Laundry Room, Cedar Closet, Cold Room, 4 Storage Rooms. 2-Car Attached Garage.
Property Details
Facts for 2112 Maywood Street, Ottawa
Status
Days on Market: 23
Last Status: Sold
Sold Date: Oct 29, 2017
Closed Date: Dec 18, 2017
Expiry Date: Apr 05, 2018
Sold Price: $575,000
Unavailable Date: Oct 29, 2017
Input Date: Oct 06, 2017
Property
Status: Sale
Property Type: Detached
Style: Bungalow
Size (sq ft): 2000
Age: 31-50
Area: Ottawa
Community: Ottawa
Availability Date: Flex
Inside
Bedrooms: 4
Bedrooms Plus: 1
Bathrooms: 3
Kitchens: 1
Rooms: 10
Den/Family Room: No
Air Conditioning: Central Air
Fireplace: Yes
Laundry Level: Lower
Central Vacuum: Y
Washrooms: 3
Building
Basement: Part Fin
Heat Type: Forced Air
Heat Source: Gas
Exterior: Brick
Water Supply: Municipal
Special Designation: Unknown
Parking
Driveway: Lane
Garage Spaces: 2
Garage Type: Attached
Covered Parking Spaces: 4
Total Parking Spaces: 6
Fees
Tax Year: 2017
Tax Legal Description: Pcl 25-2, Sec 4M-95 ; Pt Lts 25 & 26, Pl 4M-95 , B
Taxes: $6,320
Land
Cross Street: Tawney Rd
Municipality District: Ottawa
Fronting On: West
Pool: None
Sewer: None
Lot Depth: 110 Feet
Lot Frontage: 60 Feet
Rooms
Room details for 2112 Maywood Street, Ottawa
| Type | Dimensions | Description |
|---|---|---|
| 2nd Br Main | 3.71 x 3.84 | |
| 3rd Br Main | 3.23 x 3.76 | |
| 4th Br Main | 2.51 x 3.20 | |
| Dining Main | 5.21 x 5.33 | |
| Foyer Main | 2.13 x 2.77 | |
| Living Main | 4.57 x 6.40 | |
| Master Main | 3.45 x 5.36 | |
| Kitchen Main | 4.83 x 5.28 | |
| 5th Br Lower | 4.50 x 6.60 | |
| Cold/Cant Lower | 1.24 x 3.51 | |
| Laundry Lower | 2.39 x 3.48 | |
| Office Lower | 2.90 x 4.57 |
| XXXXXXXX | XXX XX, XXXX |
XXXX XXX XXXX |
$XXX,XXX |
| XXX XX, XXXX |
XXXXXX XXX XXXX |
$XXX,XXX |
| XXXXXXXX XXXX | XXX XX, XXXX | $575,000 XXX XXXX |
| XXXXXXXX XXXXXX | XXX XX, XXXX | $589,000 XXX XXXX |

Arch Street Public School
Elementary: PublicSt Luke (Ottawa) Elementary School
Elementary: CatholicHawthorne Public School
Elementary: PublicÉcole élémentaire publique Marie-Curie
Elementary: PublicÉcole élémentaire catholique Sainte-Geneviève
Elementary: CatholicVincent Massey Public School
Elementary: PublicÉcole secondaire publique L'Alternative
Secondary: PublicOttawa Technical Secondary School
Secondary: PublicHillcrest High School
Secondary: PublicÉcole secondaire des adultes Le Carrefour
Secondary: PublicÉcole secondaire catholique Franco-Cité
Secondary: CatholicCanterbury High School
Secondary: Public- 2 bath
- 4 bed
2264 Russell Road, Elmvale Acres and Area, Ontario • K1G 1B4 • 3704 - Hawthorne Meadows



