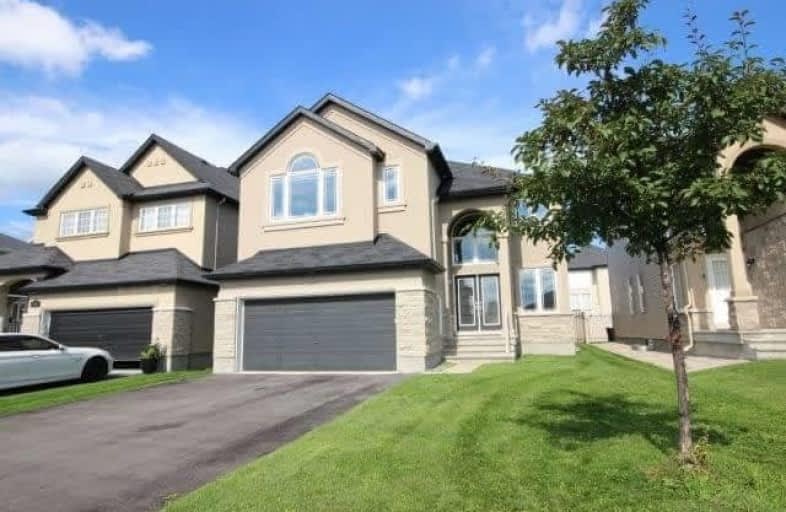Sold on Sep 17, 2017
Note: Property is not currently for sale or for rent.

-
Type: Detached
-
Style: 2-Storey
-
Size: 2500 sqft
-
Lot Size: 43.31 x 104.1 Feet
-
Age: 6-15 years
-
Taxes: $5,672 per year
-
Days on Site: 65 Days
-
Added: Sep 07, 2019 (2 months on market)
-
Updated:
-
Last Checked: 2 months ago
-
MLS®#: X3873507
-
Listed By: Comfree commonsense network, brokerage
Beautiful Cardel Barclay Model - Orleans. Freshly Painted. Great Curb Appeal! 4 Bedroom And 2.5 Bath Home. Large Windows, 9 Ft Ceilings And Curved Arches Throughout The Home. This Home Is Sure To Please With Its Contemporary Style, Upgrades And Inclusions. This Orleans Home Is Surrounded By A Recreational/Swimming Center, Many Schools, Parks With Easy Highway Access And Numerous Bus Routes.
Property Details
Facts for 2143 Provence Avenue, Ottawa
Status
Days on Market: 65
Last Status: Sold
Sold Date: Sep 17, 2017
Closed Date: Oct 20, 2017
Expiry Date: Jan 13, 2018
Sold Price: $570,000
Unavailable Date: Sep 17, 2017
Input Date: Jul 15, 2017
Property
Status: Sale
Property Type: Detached
Style: 2-Storey
Size (sq ft): 2500
Age: 6-15
Area: Ottawa
Community: Ottawa
Availability Date: Immed
Inside
Bedrooms: 4
Bathrooms: 3
Kitchens: 1
Rooms: 11
Den/Family Room: Yes
Air Conditioning: Central Air
Fireplace: Yes
Laundry Level: Main
Central Vacuum: Y
Washrooms: 3
Building
Basement: Unfinished
Heat Type: Forced Air
Heat Source: Gas
Exterior: Stone
Water Supply: Municipal
Special Designation: Unknown
Parking
Driveway: Lane
Garage Spaces: 2
Garage Type: Attached
Covered Parking Spaces: 4
Total Parking Spaces: 6
Fees
Tax Year: 2017
Tax Legal Description: Lot 120, Plan 4M1355, Ottawa. S/T An Easement In G
Taxes: $5,672
Land
Cross Street: Innes Or Brian Cobur
Municipality District: Ottawa
Fronting On: East
Pool: None
Sewer: Sewers
Lot Depth: 104.1 Feet
Lot Frontage: 43.31 Feet
Rooms
Room details for 2143 Provence Avenue, Ottawa
| Type | Dimensions | Description |
|---|---|---|
| Dining Main | 1.73 x 3.63 | |
| Family Main | 3.33 x 5.44 | |
| Kitchen Main | 3.56 x 3.86 | |
| Laundry Main | 1.52 x 1.73 | |
| Living Main | 3.94 x 5.54 | |
| Den Main | 3.02 x 3.02 | |
| 2nd Br 2nd | 3.10 x 3.63 | |
| 3rd Br 2nd | 3.07 x 3.63 | |
| 4th Br 2nd | 3.18 x 4.19 | |
| Master 2nd | 4.50 x 4.85 |
| XXXXXXXX | XXX XX, XXXX |
XXXX XXX XXXX |
$XXX,XXX |
| XXX XX, XXXX |
XXXXXX XXX XXXX |
$XXX,XXX |
| XXXXXXXX XXXX | XXX XX, XXXX | $570,000 XXX XXXX |
| XXXXXXXX XXXXXX | XXX XX, XXXX | $579,900 XXX XXXX |

Summerside Public School
Elementary: PublicSt Theresa Elementary School
Elementary: CatholicÉcole élémentaire publique Des Sentiers
Elementary: PublicÉcole élémentaire catholique De la Découverte
Elementary: CatholicÉcole intermédiaire catholique Béatrice-Desloges
Elementary: CatholicAvalon Public School
Elementary: PublicÉcole secondaire catholique Mer Bleue
Secondary: CatholicÉcole secondaire publique Gisèle-Lalonde
Secondary: PublicÉcole secondaire catholique Garneau
Secondary: CatholicÉcole secondaire catholique Béatrice-Desloges
Secondary: CatholicSir Wilfrid Laurier Secondary School
Secondary: PublicSt Peter High School
Secondary: Catholic

