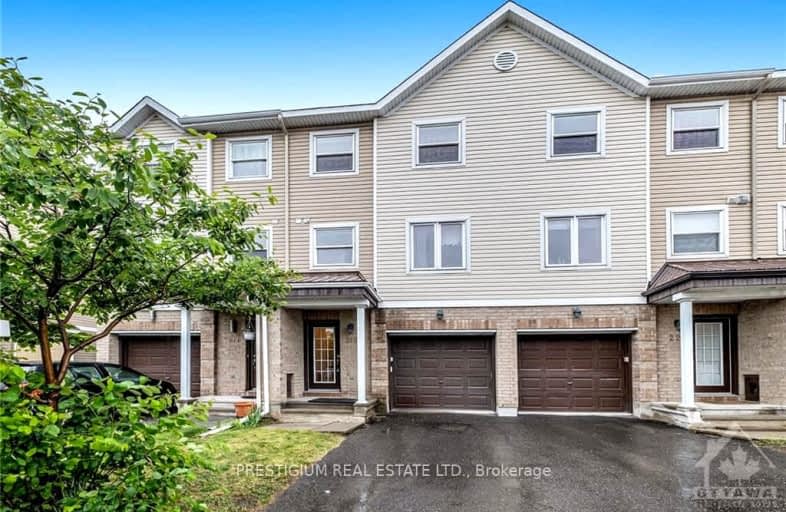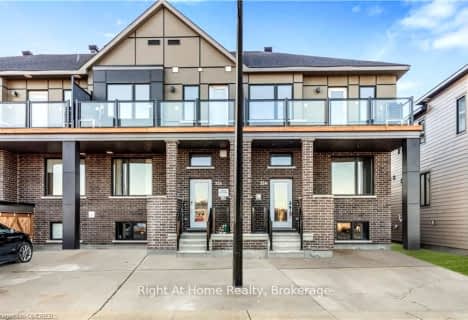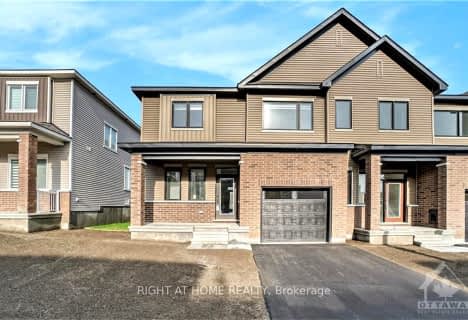Car-Dependent
- Almost all errands require a car.
Some Transit
- Most errands require a car.
Bikeable
- Some errands can be accomplished on bike.

St Patrick Elementary School
Elementary: CatholicSt Elizabeth Ann Seton Elementary School
Elementary: CatholicBarrhaven Public School
Elementary: PublicJockvale Elementary School
Elementary: PublicMary Honeywell Elementary School
Elementary: PublicCedarview Middle School
Elementary: PublicÉcole secondaire catholique Pierre-Savard
Secondary: CatholicSt Joseph High School
Secondary: CatholicSir Robert Borden High School
Secondary: PublicJohn McCrae Secondary School
Secondary: PublicMother Teresa High School
Secondary: CatholicLongfields Davidson Heights Secondary School
Secondary: Public-
Clarke Fields Park
93 Houlahan St (Strandherd Dr), Ottawa ON 0.63km -
South Nepean Park
Longfields Rd, Ottawa ON 3.16km -
Totteridge Park
11 Totteridge Ave, Ottawa ON 3.67km
-
TD Bank Financial Group
3671 Strandherd Dr, Nepean ON K2J 4G8 2.69km -
Greg Lemoine RBC Mortgage Specialist
3131 Strandherd Dr, Nepean ON K2J 5N1 4.64km -
bitMachina - Bitcoin ATM
160 Rideau St, Ottawa ON K1N 5X6 4.67km
- 3 bath
- 3 bed
2712 GRAND CANAL Street, Barrhaven, Ontario • K2J 0R9 • 7711 - Barrhaven - Half Moon Bay
- 2 bath
- 2 bed
2092 MADRID Avenue, Barrhaven, Ontario • K2J 0K4 • 7704 - Barrhaven - Heritage Park
- 3 bath
- 3 bed
324 CATSFOOT Walk, Barrhaven, Ontario • K2J 7G7 • 7711 - Barrhaven - Half Moon Bay
- 3 bath
- 3 bed
104 BEEBALM Crescent, Barrhaven, Ontario • K2J 7G5 • 7711 - Barrhaven - Half Moon Bay
- 3 bath
- 3 bed
247 ATIMA Circle, Barrhaven, Ontario • K2J 6T5 • 7711 - Barrhaven - Half Moon Bay
- 3 bath
- 3 bed
528 JACKDAW Avenue, Barrhaven, Ontario • K2J 6M8 • 7711 - Barrhaven - Half Moon Bay
- 3 bath
- 3 bed
193 BEEBALM Crescent, Barrhaven, Ontario • K2J 6C6 • 7711 - Barrhaven - Half Moon Bay
- 4 bath
- 3 bed
- 1500 sqft
588 Lilith Street, Barrhaven, Ontario • K2J 6Z5 • 7704 - Barrhaven - Heritage Park
- 4 bath
- 4 bed
335 Catsfoot Walk, Barrhaven, Ontario • K2J 7G7 • 7711 - Barrhaven - Half Moon Bay
- 3 bath
- 2 bed
- 1500 sqft
203 Beebalm Crescent, Barrhaven, Ontario • K2J 7G9 • 7711 - Barrhaven - Half Moon Bay
- 2 bath
- 3 bed
928 Fameflower Street, Barrhaven, Ontario • K2C 3H2 • 7711 - Barrhaven - Half Moon Bay
- 3 bath
- 3 bed
- 1500 sqft
542 Clemency Crescent, Barrhaven, Ontario • K2J 6R7 • 7704 - Barrhaven - Heritage Park














