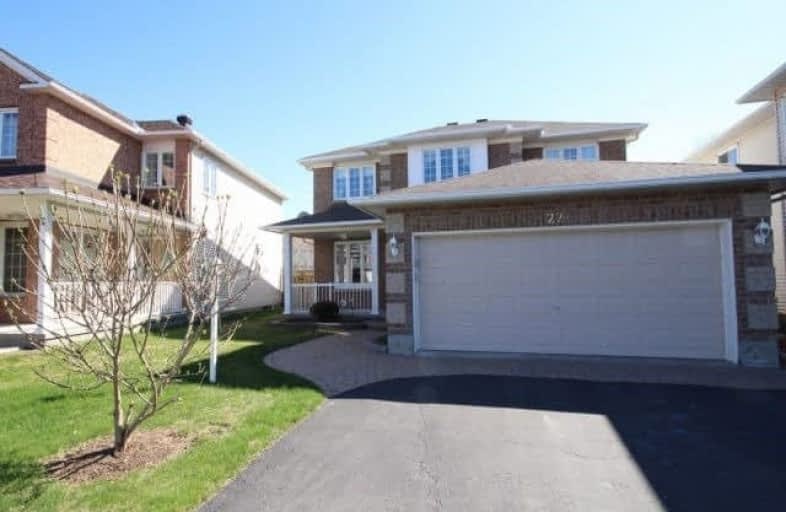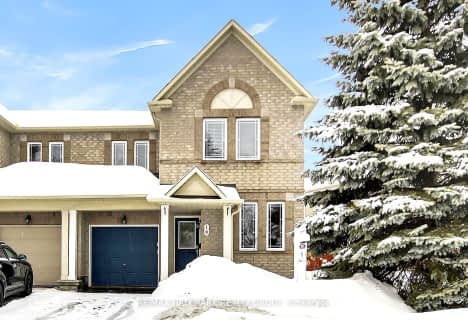
St Luke (Nepean) Elementary School
Elementary: CatholicÉcole élémentaire catholique Pierre-Elliott-Trudeau
Elementary: CatholicMonsignor Paul Baxter Elementary School
Elementary: CatholicMother Teresa Catholic Intermediate School
Elementary: CatholicÉcole élémentaire publique Michaëlle-Jean
Elementary: PublicBerrigan Elementary School
Elementary: PublicÉcole secondaire catholique Pierre-Savard
Secondary: CatholicMerivale High School
Secondary: PublicSt Joseph High School
Secondary: CatholicJohn McCrae Secondary School
Secondary: PublicMother Teresa High School
Secondary: CatholicLongfields Davidson Heights Secondary School
Secondary: Public- 2 bath
- 3 bed
- 700 sqft
169 Mountshannon Drive, Barrhaven, Ontario • K2J 4M9 • 7706 - Barrhaven - Longfields
- 3 bath
- 4 bed
29 Alameda Way, Barrhaven, Ontario • K2J 5B4 • 7706 - Barrhaven - Longfields
- 2 bath
- 3 bed
2 Berkshire Way, Barrhaven, Ontario • K2J 2B2 • 7701 - Barrhaven - Pheasant Run
- 2 bath
- 3 bed
100 Longshire Circle, Barrhaven, Ontario • K2J 4K8 • 7706 - Barrhaven - Longfields
- 2 bath
- 3 bed
11 Foxfield Drive, Barrhaven, Ontario • K2J 1K5 • 7702 - Barrhaven - Knollsbrook
- 3 bath
- 3 bed
11 Willowview Way, Barrhaven, Ontario • K2J 2P7 • 7705 - Barrhaven - On the Green










