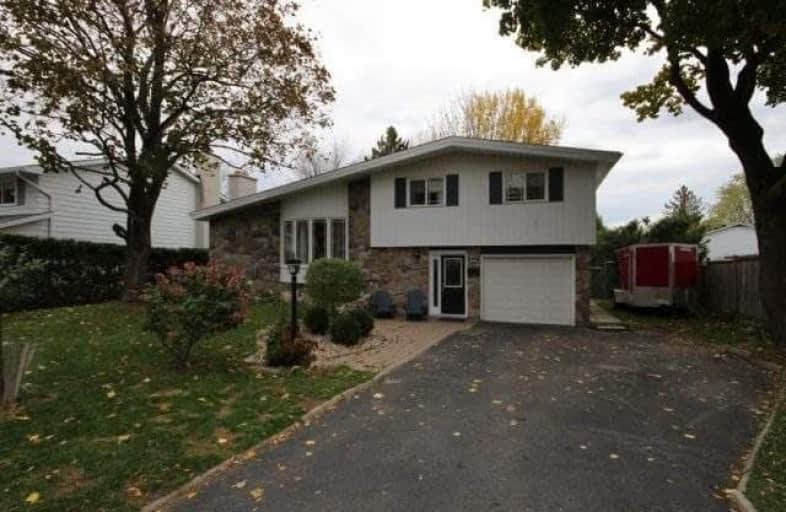Sold on Dec 04, 2017
Note: Property is not currently for sale or for rent.

-
Type: Detached
-
Style: Sidesplit 3
-
Size: 1100 sqft
-
Lot Size: 64 x 126 Feet
-
Age: 31-50 years
-
Taxes: $3,604 per year
-
Days on Site: 31 Days
-
Added: Sep 07, 2019 (1 month on market)
-
Updated:
-
Last Checked: 1 month ago
-
MLS®#: X3974416
-
Listed By: Comfree commonsense network, brokerage
Warm And Welcoming 5 Bedroom Split Level Home In Old Barrhaven With Gracious Room Sizes, Hardwood Floors Throughout, Bay Window And Skylights. Well Cared For And Nicely Updated With Stainless Steel Appliances. Newly Renovated Basement Offers A Recreation Room, 5th Bedroom, Brand New Furnace And Laundry Plus Lots Of Storage. Walking Distance To School And Parks; Private Backyard Has A Great Two Tiered Deck With Lots Of Space And A Hot Tub.
Property Details
Facts for 22 Roberta Crescent, Ottawa
Status
Days on Market: 31
Last Status: Sold
Sold Date: Dec 04, 2017
Closed Date: Jan 19, 2018
Expiry Date: May 02, 2018
Sold Price: $420,500
Unavailable Date: Dec 04, 2017
Input Date: Nov 03, 2017
Property
Status: Sale
Property Type: Detached
Style: Sidesplit 3
Size (sq ft): 1100
Age: 31-50
Area: Ottawa
Community: Nepean
Availability Date: Flex
Inside
Bedrooms: 4
Bathrooms: 2
Kitchens: 1
Rooms: 8
Den/Family Room: Yes
Air Conditioning: Central Air
Fireplace: Yes
Washrooms: 2
Building
Basement: Finished
Heat Type: Forced Air
Heat Source: Other
Exterior: Stone
Water Supply: Municipal
Special Designation: Unknown
Parking
Driveway: Private
Garage Spaces: 1
Garage Type: Attached
Covered Parking Spaces: 4
Total Parking Spaces: 5
Fees
Tax Year: 2017
Tax Legal Description: Parcel 106-1, Section M109 Lt 106 Plan M109 Subjec
Taxes: $3,604
Land
Cross Street: St Remy
Municipality District: Ottawa
Fronting On: East
Pool: None
Sewer: Sewers
Lot Depth: 126 Feet
Lot Frontage: 64 Feet
Rooms
Room details for 22 Roberta Crescent, Ottawa
| Type | Dimensions | Description |
|---|---|---|
| 4th Br Main | 2.79 x 3.20 | |
| Dining Main | 2.87 x 3.20 | |
| Kitchen Main | 3.25 x 4.11 | |
| Living Main | 3.89 x 7.09 | |
| 2nd Br 2nd | 2.79 x 3.51 | |
| 3rd Br 2nd | 2.74 x 3.12 | |
| Master 2nd | 3.18 x 4.29 | |
| Den Bsmt | 3.25 x 2.82 | |
| Family Bsmt | 3.35 x 3.35 | |
| Rec Bsmt | 3.25 x 2.74 |
| XXXXXXXX | XXX XX, XXXX |
XXXX XXX XXXX |
$XXX,XXX |
| XXX XX, XXXX |
XXXXXX XXX XXXX |
$XXX,XXX |
| XXXXXXXX XXXX | XXX XX, XXXX | $420,500 XXX XXXX |
| XXXXXXXX XXXXXX | XXX XX, XXXX | $409,900 XXX XXXX |

St Patrick Elementary School
Elementary: CatholicSt Elizabeth Ann Seton Elementary School
Elementary: CatholicBarrhaven Public School
Elementary: PublicJockvale Elementary School
Elementary: PublicMary Honeywell Elementary School
Elementary: PublicCedarview Middle School
Elementary: PublicÉcole secondaire catholique Pierre-Savard
Secondary: CatholicSt Joseph High School
Secondary: CatholicSir Robert Borden High School
Secondary: PublicJohn McCrae Secondary School
Secondary: PublicMother Teresa High School
Secondary: CatholicLongfields Davidson Heights Secondary School
Secondary: Public

