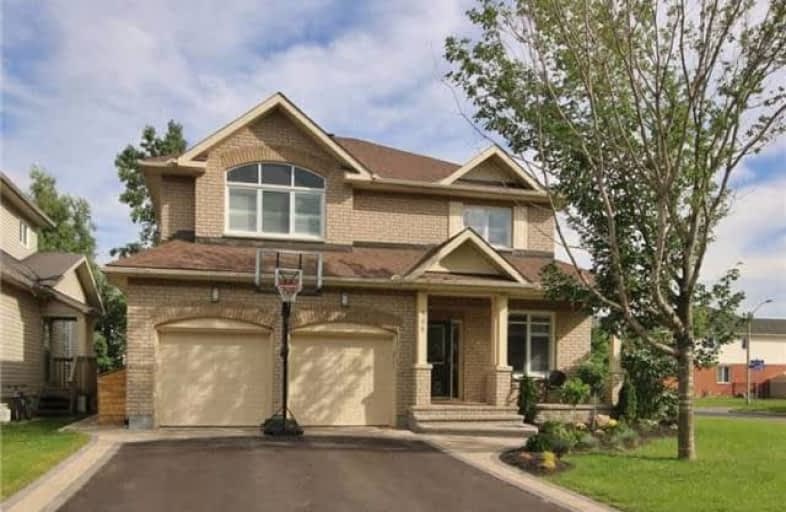Sold on Oct 27, 2017
Note: Property is not currently for sale or for rent.

-
Type: Detached
-
Style: 2-Storey
-
Size: 3000 sqft
-
Lot Size: 51.12 x 104.99 Feet
-
Age: 6-15 years
-
Taxes: $6,278 per year
-
Days on Site: 21 Days
-
Added: Sep 07, 2019 (3 weeks on market)
-
Updated:
-
Last Checked: 2 months ago
-
MLS®#: X3949149
-
Listed By: Comfree commonsense network, brokerage
Royal Edward Model By Tartan On A Corner Lot, In A Family Friendly Neighbourhood. Finished Basement With Bar, And Dricore Flooring. Ceramic And Hardwood Floors Throughout, Heated In-Ground Salt Water Swimming Pool, Crown Mouldings, Surround Sound, California Shutters, Pot Lights, Professional Landscaping, Wrought Iron Fencing, Insulated Garage Doors, Shingles (2017), Furnace (2016),
Property Details
Facts for 588 Devonwood Circle, Ottawa
Status
Days on Market: 21
Last Status: Sold
Sold Date: Oct 27, 2017
Closed Date: Jan 09, 2018
Expiry Date: Apr 05, 2018
Sold Price: $650,000
Unavailable Date: Oct 27, 2017
Input Date: Oct 06, 2017
Property
Status: Sale
Property Type: Detached
Style: 2-Storey
Size (sq ft): 3000
Age: 6-15
Area: Ottawa
Community: Gloucester
Availability Date: Flex
Inside
Bedrooms: 4
Bathrooms: 4
Kitchens: 1
Rooms: 13
Den/Family Room: Yes
Air Conditioning: Central Air
Fireplace: Yes
Laundry Level: Main
Central Vacuum: Y
Washrooms: 4
Building
Basement: Finished
Heat Type: Forced Air
Heat Source: Gas
Exterior: Brick
Water Supply: Municipal
Special Designation: Unknown
Parking
Driveway: Lane
Garage Spaces: 2
Garage Type: Attached
Covered Parking Spaces: 4
Total Parking Spaces: 6
Fees
Tax Year: 2017
Tax Legal Description: Lot 102, Plan 4M1208, Ottawa. Subject To An Easeme
Taxes: $6,278
Land
Cross Street: Findlay Creek To Dev
Municipality District: Ottawa
Fronting On: South
Pool: Inground
Sewer: Sewers
Lot Depth: 104.99 Feet
Lot Frontage: 51.12 Feet
Rooms
Room details for 588 Devonwood Circle, Ottawa
| Type | Dimensions | Description |
|---|---|---|
| Dining Main | 3.81 x 3.96 | |
| Family Main | 3.96 x 6.86 | |
| Kitchen Main | 3.40 x 3.73 | |
| Living Main | 3.56 x 5.03 | |
| Den Main | 3.05 x 3.35 | |
| 2nd Br 2nd | 3.76 x 3.96 | |
| 3rd Br 2nd | 3.76 x 3.96 | |
| 4th Br 2nd | 3.40 x 3.45 | |
| Master 2nd | 3.78 x 5.56 | |
| Loft 2nd | 3.48 x 5.31 | |
| Rec Bsmt | 8.53 x 10.67 |
| XXXXXXXX | XXX XX, XXXX |
XXXX XXX XXXX |
$XXX,XXX |
| XXX XX, XXXX |
XXXXXX XXX XXXX |
$XXX,XXX |
| XXXXXXXX XXXX | XXX XX, XXXX | $650,000 XXX XXXX |
| XXXXXXXX XXXXXX | XXX XX, XXXX | $659,800 XXX XXXX |

Vimy Ridge Public School
Elementary: PublicBlossom Park Public School
Elementary: PublicÉcole élémentaire catholique Sainte-Bernadette
Elementary: CatholicSt Bernard Elementary School
Elementary: CatholicSawmill Creek Elementary School
Elementary: PublicÉcole élémentaire publique Gabrielle-Roy
Elementary: PublicÉcole secondaire publique L'Alternative
Secondary: PublicÉcole secondaire des adultes Le Carrefour
Secondary: PublicRidgemont High School
Secondary: PublicSt Patrick's High School
Secondary: CatholicSt. Francis Xavier (9-12) Catholic School
Secondary: CatholicCanterbury High School
Secondary: Public

