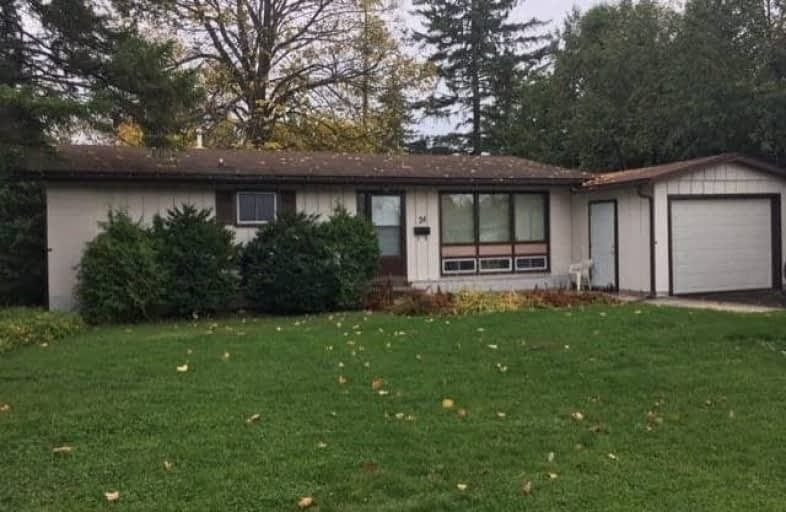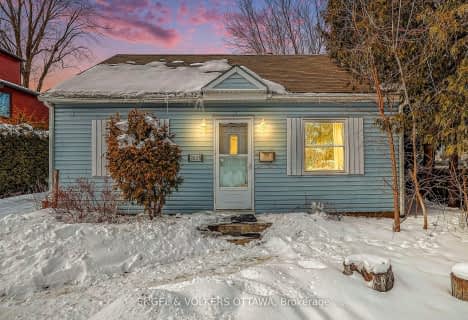
Crystal Bay Centre for Special
Elementary: PublicSt. Rose of Lima Elementary School
Elementary: CatholicOur Lady of Peace Elementary School
Elementary: CatholicBells Corners Public School
Elementary: PublicBayshore Public School
Elementary: PublicLakeview Public School
Elementary: PublicSt Paul High School
Secondary: CatholicÉcole secondaire catholique Collège catholique Franco-Ouest
Secondary: CatholicWoodroffe High School
Secondary: PublicSir Robert Borden High School
Secondary: PublicBell High School
Secondary: PublicEarl of March Secondary School
Secondary: Public- 2 bath
- 3 bed
2825 Haughton Avenue, Britannia - Lincoln Heights and Area, Ontario • K2B 6Z2 • 6101 - Britannia



