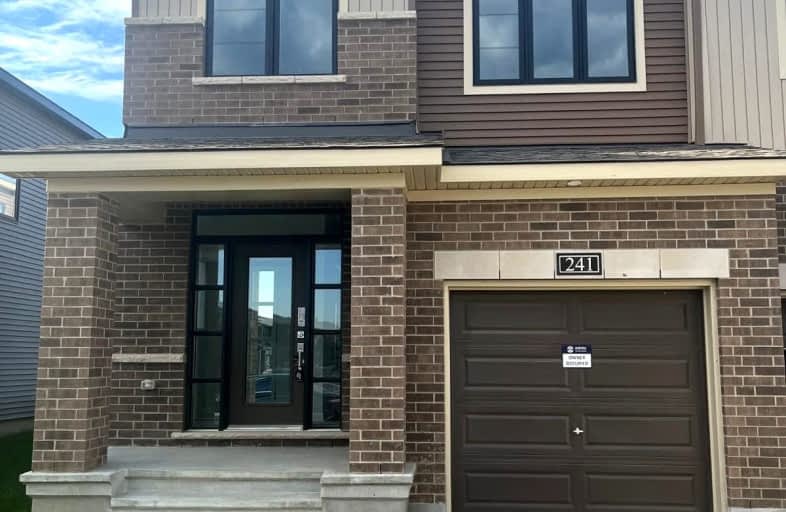
St Isidore Elementary School
Elementary: CatholicÉcole élémentaire catholique Saint-Rémi
Elementary: CatholicÉcole élémentaire publique Kanata
Elementary: PublicSouth March Public School
Elementary: PublicSt. Gabriel Elementary School
Elementary: CatholicJack Donohue Public School
Elementary: PublicÉcole secondaire catholique Paul-Desmarais
Secondary: CatholicA.Y. Jackson Secondary School
Secondary: PublicAll Saints Catholic High School
Secondary: CatholicHoly Trinity Catholic High School
Secondary: CatholicSacred Heart High School
Secondary: CatholicEarl of March Secondary School
Secondary: Public-
Ravenscroft Park
126 Shirleys Brook Dr, Ottawa ON 1.86km -
W. C. Bowes Park
Ontario 1.98km -
Parc mémorial Sheila McKee Memorial Park
1730, ch Sixth Line Rd, Ottawa ON 4.34km
-
CIBC
700 March Rd, Kanata ON K2K 2V9 1.24km -
Scotiabank
8111 Campeau Dr (Campeau), Ottawa ON K2T 1B7 6.73km -
Scotiabank
8555 Campeau Dr, Ottawa ON K2T 0K5 7.83km
- — bath
- — bed
56 WIMBLEDON Way, Kanata, Ontario • K2K 3J3 • 9008 - Kanata - Morgan's Grant/South March
- 3 bath
- 4 bed
275 ELSIE MACGILL Walk, Kanata, Ontario • K2W 0L2 • 9008 - Kanata - Morgan's Grant/South March




