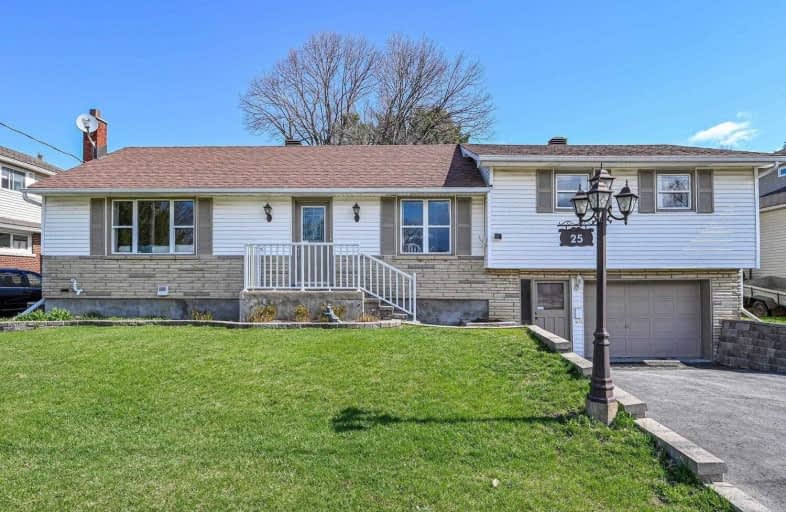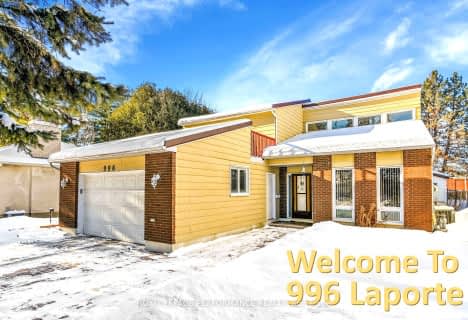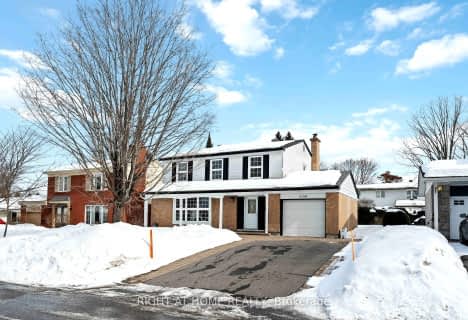
Thomas D'Arcy McGee Catholic Elementary School
Elementary: CatholicCarson Grove Elementary School
Elementary: PublicSt. Brother Andre Elementary School
Elementary: CatholicLester B. Pearson Catholic Intermediate School
Elementary: CatholicRobert Hopkins Public School
Elementary: PublicLe Phare Elementary School
Elementary: PublicÉcole secondaire catholique Centre professionnel et technique Minto
Secondary: CatholicÉcole secondaire publique Louis-Riel
Secondary: PublicLester B Pearson Catholic High School
Secondary: CatholicGloucester High School
Secondary: PublicÉcole secondaire catholique Collège catholique Samuel-Genest
Secondary: CatholicColonel By Secondary School
Secondary: Public- — bath
- — bed
996 Laporte Street, Beacon Hill North - South and Area, Ontario • K1J 7B4 • 2108 - Beacon Hill South
- 5 bath
- 5 bed
552 MUTUAL Street, Overbrook - Castleheights and Area, Ontario • K1K 1C6 • 3502 - Overbrook/Castle Heights
- 3 bath
- 4 bed
2150 Dutton Crescent, Beacon Hill North - South and Area, Ontario • K1J 6K4 • 2103 - Beacon Hill North
- 3 bath
- 4 bed
1970 Marquis Avenue, Beacon Hill North - South and Area, Ontario • K1J 8J4 • 2105 - Beaconwood






