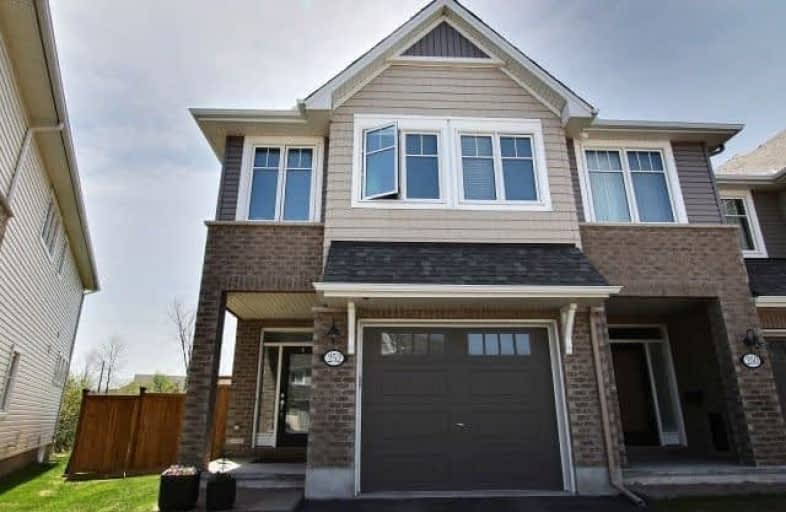Sold on Jul 03, 2018
Note: Property is not currently for sale or for rent.

-
Type: Att/Row/Twnhouse
-
Style: 2-Storey
-
Size: 1500 sqft
-
Lot Size: 11.48 x 88.7 Feet
-
Age: 0-5 years
-
Taxes: $4,192 per year
-
Days on Site: 42 Days
-
Added: Sep 07, 2019 (1 month on market)
-
Updated:
-
Last Checked: 2 months ago
-
MLS®#: X4136568
-
Listed By: Comfree commonsense network, brokerage
Huge, Ravine Lot, No Rear Neighbours! Private Drive, End Unit Built In 2015. Bright Open Concept Living Area With Stunning Views. Large Quartz Counters, Stainless Steel Appliances & Pantry In Kitchen. Quartz Counters In Master Bath. Upstairs Laundry With Sink & Cabinetry. Master Retreat With Large Walk-In Closet. Finished Basement With Fire Place. Hardwood Floors & Berber Carpeting Throughout. Walking Distance To Parks, School And Plaza.
Property Details
Facts for 252 Wood Acres Grove, Ottawa
Status
Days on Market: 42
Last Status: Sold
Sold Date: Jul 03, 2018
Closed Date: Aug 17, 2018
Expiry Date: Sep 21, 2018
Sold Price: $432,000
Unavailable Date: Jul 03, 2018
Input Date: May 23, 2018
Prior LSC: Listing with no contract changes
Property
Status: Sale
Property Type: Att/Row/Twnhouse
Style: 2-Storey
Size (sq ft): 1500
Age: 0-5
Area: Ottawa
Community: Ottawa
Availability Date: 60_90
Inside
Bedrooms: 3
Bathrooms: 3
Kitchens: 1
Rooms: 9
Den/Family Room: No
Air Conditioning: Central Air
Fireplace: Yes
Laundry Level: Upper
Central Vacuum: Y
Washrooms: 3
Building
Basement: Finished
Heat Type: Forced Air
Heat Source: Gas
Exterior: Brick
Exterior: Vinyl Siding
Water Supply: Municipal
Special Designation: Unknown
Parking
Driveway: Lane
Garage Spaces: 1
Garage Type: Attached
Covered Parking Spaces: 2
Total Parking Spaces: 3
Fees
Tax Year: 2018
Tax Legal Description: Part Of Block 10, Plan 4M1517, Being Parts 3 And 4
Taxes: $4,192
Land
Cross Street: Cedar Creek Drive
Municipality District: Ottawa
Fronting On: South
Pool: None
Sewer: Sewers
Lot Depth: 88.7 Feet
Lot Frontage: 11.48 Feet
Acres: < .50
Rooms
Room details for 252 Wood Acres Grove, Ottawa
| Type | Dimensions | Description |
|---|---|---|
| Dining Main | 2.24 x 4.11 | |
| Kitchen Main | 3.12 x 3.68 | |
| Living Main | 3.58 x 5.38 | |
| Master 2nd | 3.81 x 5.31 | |
| 2nd Br 2nd | 2.95 x 4.06 | |
| 3rd Br 2nd | 2.74 x 3.58 | |
| Rec Bsmt | 5.26 x 5.54 |
| XXXXXXXX | XXX XX, XXXX |
XXXX XXX XXXX |
$XXX,XXX |
| XXX XX, XXXX |
XXXXXX XXX XXXX |
$XXX,XXX |
| XXXXXXXX XXXX | XXX XX, XXXX | $432,000 XXX XXXX |
| XXXXXXXX XXXXXX | XXX XX, XXXX | $449,000 XXX XXXX |

Vimy Ridge Public School
Elementary: PublicBlossom Park Public School
Elementary: PublicÉcole élémentaire catholique Sainte-Bernadette
Elementary: CatholicSt Mary (Gloucester) Elementary School
Elementary: CatholicSt Bernard Elementary School
Elementary: CatholicSawmill Creek Elementary School
Elementary: PublicÉcole secondaire publique L'Alternative
Secondary: PublicÉcole secondaire des adultes Le Carrefour
Secondary: PublicSt Mark High School
Secondary: CatholicRidgemont High School
Secondary: PublicSt. Francis Xavier (9-12) Catholic School
Secondary: CatholicCanterbury High School
Secondary: Public

