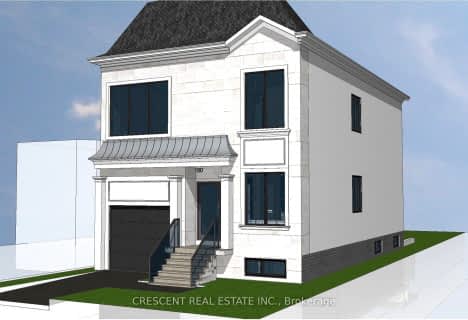
Ancaster Public School
Elementary: Public
1.36 km
École élémentaire Mathieu-da-Costa
Elementary: Public
0.47 km
Downsview Public School
Elementary: Public
1.13 km
St Francis Xavier Catholic School
Elementary: Catholic
1.40 km
St Raphael Catholic School
Elementary: Catholic
1.30 km
St Fidelis Catholic School
Elementary: Catholic
0.96 km
Yorkdale Secondary School
Secondary: Public
1.32 km
Downsview Secondary School
Secondary: Public
0.98 km
Madonna Catholic Secondary School
Secondary: Catholic
0.77 km
York Memorial Collegiate Institute
Secondary: Public
3.56 km
Chaminade College School
Secondary: Catholic
2.14 km
Dante Alighieri Academy
Secondary: Catholic
1.95 km



