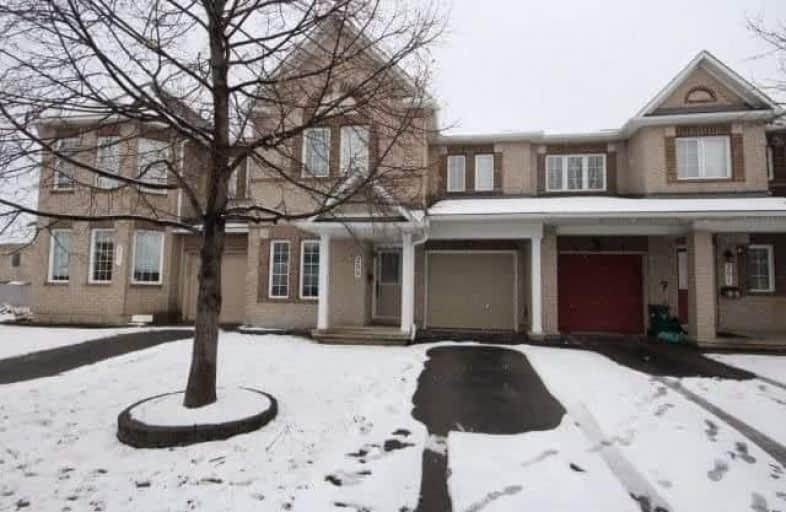Sold on Mar 14, 2018
Note: Property is not currently for sale or for rent.

-
Type: Att/Row/Twnhouse
-
Style: 2-Storey
-
Size: 1500 sqft
-
Lot Size: 24.61 x 87.37 Feet
-
Age: No Data
-
Taxes: $3,368 per year
-
Days on Site: 2 Days
-
Added: Sep 07, 2019 (2 days on market)
-
Updated:
-
Last Checked: 2 months ago
-
MLS®#: X4064027
-
Listed By: Comfree commonsense network, brokerage
Clean, Super Well Maintained Home And The Ultimate In Convenience. Save Time And Gas Money, Close To All Amenities Including Excellent Schools, Grocery Stores, Pharmacies, Coffee Shops, Gyms, Park And Ride, Public Parks, Nature Trails, Fishing Along The River And More Importantly Ice Cream Shops. Includes Refrigerator, Stove, Dishwasher, Modern Led Lighting, Soundproof Basement And Turtles Nearby For Bribing Your Kids To Do Their Homework.
Property Details
Facts for 259 Cresthaven Drive, Ottawa
Status
Days on Market: 2
Last Status: Sold
Sold Date: Mar 14, 2018
Closed Date: Jul 04, 2018
Expiry Date: Jul 11, 2018
Sold Price: $375,000
Unavailable Date: Mar 14, 2018
Input Date: Mar 12, 2018
Property
Status: Sale
Property Type: Att/Row/Twnhouse
Style: 2-Storey
Size (sq ft): 1500
Area: Ottawa
Community: Nepean
Availability Date: 90_120
Inside
Bedrooms: 3
Bathrooms: 3
Kitchens: 1
Rooms: 7
Den/Family Room: Yes
Air Conditioning: Central Air
Fireplace: Yes
Laundry Level: Lower
Central Vacuum: Y
Washrooms: 3
Building
Basement: Finished
Heat Type: Forced Air
Heat Source: Gas
Exterior: Brick
Exterior: Vinyl Siding
Water Supply: Municipal
Special Designation: Unknown
Parking
Driveway: Lane
Garage Spaces: 1
Garage Type: Attached
Covered Parking Spaces: 2
Total Parking Spaces: 3
Fees
Tax Year: 2017
Tax Legal Description: Part Of Lots 240 And 241, Plan 4M1140, Being Parts
Taxes: $3,368
Land
Cross Street: Strandherd To Cresth
Municipality District: Ottawa
Fronting On: East
Pool: None
Sewer: Sewers
Lot Depth: 87.37 Feet
Lot Frontage: 24.61 Feet
Acres: < .50
Rooms
Room details for 259 Cresthaven Drive, Ottawa
| Type | Dimensions | Description |
|---|---|---|
| Dining Main | 2.74 x 3.05 | |
| Kitchen Main | 2.74 x 3.18 | |
| Living Main | 4.06 x 5.72 | |
| Office Main | 2.74 x 3.15 | |
| Master 2nd | 4.57 x 4.67 | |
| 2nd Br 2nd | 3.10 x 3.53 | |
| 3rd Br 2nd | 3.25 x 3.40 | |
| Family Bsmt | 6.96 x 5.28 | |
| Laundry Bsmt | 1.07 x 1.73 |
| XXXXXXXX | XXX XX, XXXX |
XXXX XXX XXXX |
$XXX,XXX |
| XXX XX, XXXX |
XXXXXX XXX XXXX |
$XXX,XXX |
| XXXXXXXX XXXX | XXX XX, XXXX | $375,000 XXX XXXX |
| XXXXXXXX XXXXXX | XXX XX, XXXX | $374,900 XXX XXXX |

École élémentaire publique Michel-Dupuis
Elementary: PublicSt Andrew Elementary School
Elementary: CatholicFarley Mowat Public School
Elementary: PublicSt Emily (Elementary) Separate School
Elementary: CatholicSt Jerome Elementary School
Elementary: CatholicAdrienne Clarkson Elementary School
Elementary: PublicÉcole secondaire catholique Pierre-Savard
Secondary: CatholicSt Joseph High School
Secondary: CatholicJohn McCrae Secondary School
Secondary: PublicMother Teresa High School
Secondary: CatholicSt. Francis Xavier (9-12) Catholic School
Secondary: CatholicLongfields Davidson Heights Secondary School
Secondary: Public

