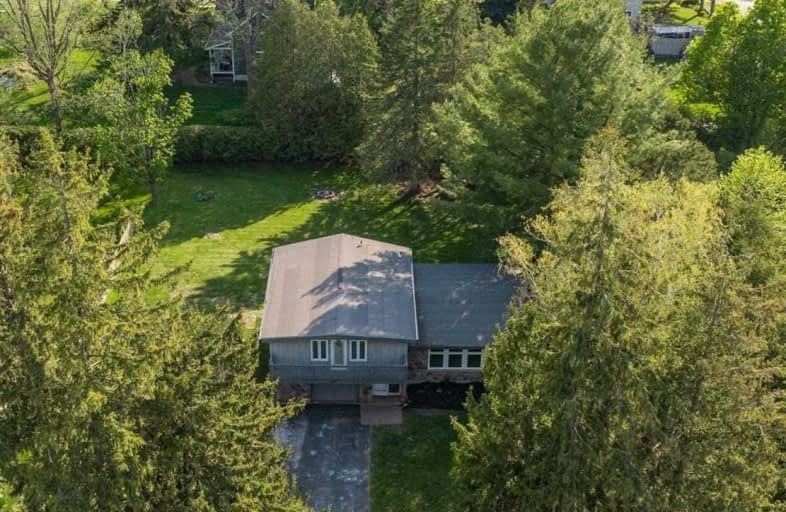Sold on May 27, 2021
Note: Property is not currently for sale or for rent.

-
Type: Detached
-
Style: Sidesplit 5
-
Lot Size: 131.99 x 165 Feet
-
Age: No Data
-
Taxes: $5,500 per year
-
Days on Site: 1 Days
-
Added: May 26, 2021 (1 day on market)
-
Updated:
-
Last Checked: 2 months ago
-
MLS®#: E5249035
-
Listed By: The nook realty inc., brokerage
Beautiful Mid-Century Chalet-Style Home Sitting On A Perfectly Private, Large Lot In Sought-After Hampton! 4 Bdrms All On One Level- A Rare Find! Amazing Vaulted Ceilings W/Wood Beams! Floor-To-Ceiling Stone Fireplace (Woodburning). Stunning Wall-To-Wall Picture Window! Primary Bed W/Vaulted Ceilings & Walk-Out To Private Balcony. 5 Levels Total Incl A Family Rm W/Walk-Out To Deck & Hot Tub. 4th Level Recroom. 5th Level Utility & Storage Room!
Extras
Brand New Septic In 2020, On The Side Yard Leaving Lots Of Room For A Pool! Ac 2018. Roof 2005, Flat Roof Membrane 30 Year Life.
Property Details
Facts for 26 Perry Avenue, Clarington
Status
Days on Market: 1
Last Status: Sold
Sold Date: May 27, 2021
Closed Date: Aug 05, 2021
Expiry Date: Aug 25, 2021
Sold Price: $1,066,000
Unavailable Date: May 27, 2021
Input Date: May 26, 2021
Prior LSC: Listing with no contract changes
Property
Status: Sale
Property Type: Detached
Style: Sidesplit 5
Area: Clarington
Community: Rural Clarington
Availability Date: Flexible
Inside
Bedrooms: 4
Bathrooms: 2
Kitchens: 1
Rooms: 8
Den/Family Room: Yes
Air Conditioning: Central Air
Fireplace: Yes
Washrooms: 2
Building
Basement: Finished
Basement 2: Full
Heat Type: Forced Air
Heat Source: Gas
Exterior: Stone
Exterior: Wood
Water Supply: Well
Special Designation: Unknown
Parking
Driveway: Pvt Double
Garage Spaces: 2
Garage Type: Attached
Covered Parking Spaces: 8
Total Parking Spaces: 9
Fees
Tax Year: 2020
Tax Legal Description: Lt 30 Pl H50067 Darlington;Lt 31 Pl H50067 Darlin*
Taxes: $5,500
Land
Cross Street: Old Scugog Rd & Edmo
Municipality District: Clarington
Fronting On: East
Parcel Number: 267170100
Pool: None
Sewer: Septic
Lot Depth: 165 Feet
Lot Frontage: 131.99 Feet
Additional Media
- Virtual Tour: http://videotouronline.com/26-perry-avenue-hampton
Rooms
Room details for 26 Perry Avenue, Clarington
| Type | Dimensions | Description |
|---|---|---|
| Kitchen Upper | 3.95 x 7.04 | Eat-In Kitchen |
| Living Upper | 3.95 x 6.95 | Fireplace |
| Family Main | 3.44 x 4.25 | W/O To Deck |
| Master 2nd | 3.29 x 6.34 | W/O To Balcony, Double Closet |
| 2nd Br 2nd | 3.13 x 3.17 | |
| 3rd Br 2nd | 3.16 x 3.15 | |
| 4th Br 2nd | 2.51 x 4.97 | |
| Rec Lower | 3.81 x 6.90 | |
| Play Lower | 3.80 x 4.18 |
| XXXXXXXX | XXX XX, XXXX |
XXXX XXX XXXX |
$X,XXX,XXX |
| XXX XX, XXXX |
XXXXXX XXX XXXX |
$XXX,XXX |
| XXXXXXXX XXXX | XXX XX, XXXX | $1,066,000 XXX XXXX |
| XXXXXXXX XXXXXX | XXX XX, XXXX | $829,900 XXX XXXX |

Hampton Junior Public School
Elementary: PublicCourtice Intermediate School
Elementary: PublicMonsignor Leo Cleary Catholic Elementary School
Elementary: CatholicEnniskillen Public School
Elementary: PublicM J Hobbs Senior Public School
Elementary: PublicCharles Bowman Public School
Elementary: PublicCentre for Individual Studies
Secondary: PublicCourtice Secondary School
Secondary: PublicHoly Trinity Catholic Secondary School
Secondary: CatholicClarington Central Secondary School
Secondary: PublicBowmanville High School
Secondary: PublicSt. Stephen Catholic Secondary School
Secondary: Catholic

