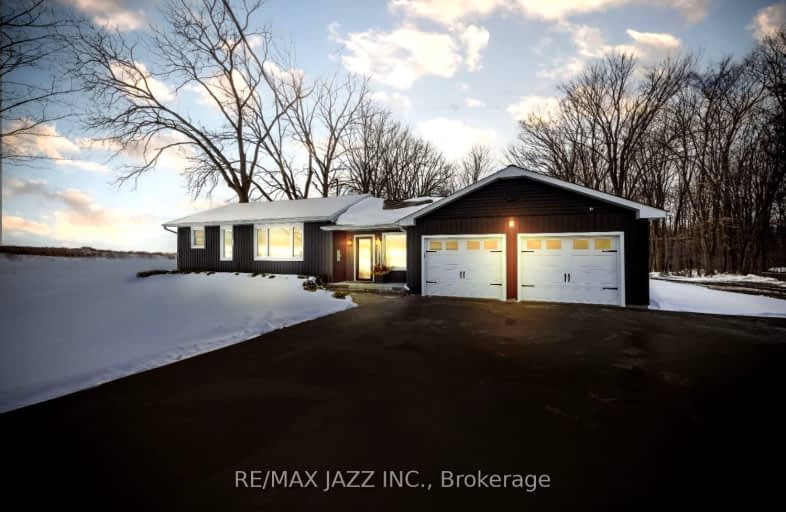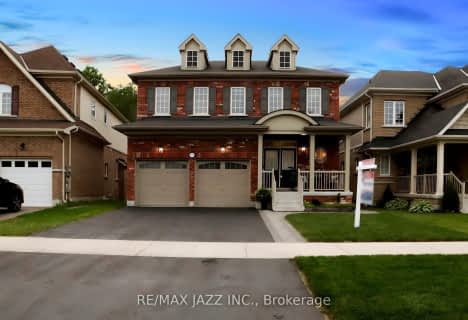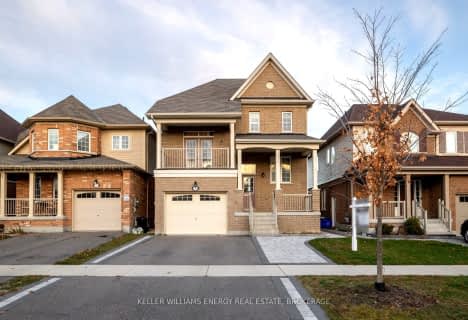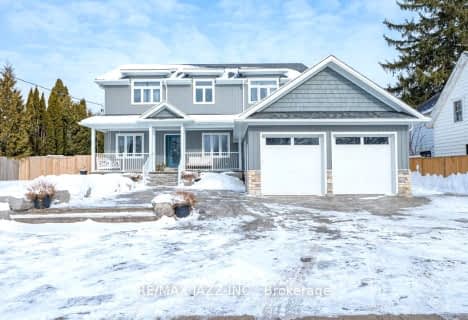Car-Dependent
- Almost all errands require a car.
Somewhat Bikeable
- Most errands require a car.

Central Public School
Elementary: PublicHampton Junior Public School
Elementary: PublicM J Hobbs Senior Public School
Elementary: PublicSt. Elizabeth Catholic Elementary School
Elementary: CatholicHarold Longworth Public School
Elementary: PublicCharles Bowman Public School
Elementary: PublicCentre for Individual Studies
Secondary: PublicCourtice Secondary School
Secondary: PublicHoly Trinity Catholic Secondary School
Secondary: CatholicClarington Central Secondary School
Secondary: PublicBowmanville High School
Secondary: PublicSt. Stephen Catholic Secondary School
Secondary: Catholic-
K9 Central Pet Resort and Day Spa
2836 Holt Rd, Bowmanville ON L1C 6H2 5.31km -
Solina Community Park
Solina Rd, Solina ON 5.42km -
Darlington Provincial Park
RR 2 Stn Main, Bowmanville ON L1C 3K3 5.67km
-
BMO Bank of Montreal
2 King St W (at Temperance St.), Bowmanville ON L1C 1R3 6.49km -
TD Bank Financial Group
80 Clarington Blvd, Bowmanville ON L1C 5A5 6.58km -
RBC - Bowmanville
55 King St E, Bowmanville ON L1C 1N4 6.63km
- 4 bath
- 4 bed
- 2500 sqft
42 ARTHUR MCLAUGHLIN Street, Clarington, Ontario • L1C 3K2 • Bowmanville
- 4 bath
- 4 bed
- 2500 sqft
51 Henry Smith Avenue, Clarington, Ontario • L1C 0W1 • Bowmanville
- 4 bath
- 4 bed
- 3000 sqft
5277 Old Scugog Road, Clarington, Ontario • L0B 1J0 • Rural Clarington














