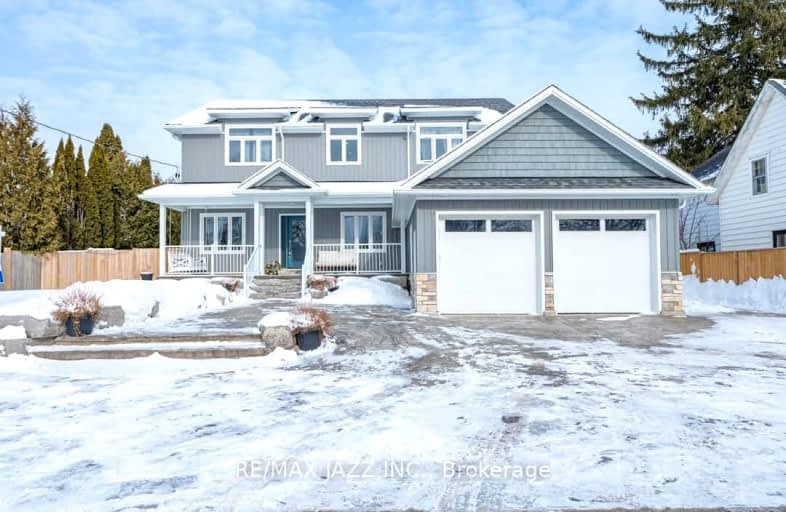Car-Dependent
- Almost all errands require a car.
Somewhat Bikeable
- Most errands require a car.

Hampton Junior Public School
Elementary: PublicMonsignor Leo Cleary Catholic Elementary School
Elementary: CatholicEnniskillen Public School
Elementary: PublicM J Hobbs Senior Public School
Elementary: PublicSt. Elizabeth Catholic Elementary School
Elementary: CatholicCharles Bowman Public School
Elementary: PublicCentre for Individual Studies
Secondary: PublicCourtice Secondary School
Secondary: PublicHoly Trinity Catholic Secondary School
Secondary: CatholicClarington Central Secondary School
Secondary: PublicBowmanville High School
Secondary: PublicSt. Stephen Catholic Secondary School
Secondary: Catholic-
K9 Central Pet Resort and Day Spa
2836 Holt Rd, Bowmanville ON L1C 6H2 5.21km -
Bons Avenue Parkette
5.42km -
Bowmanville Creek Valley
Bowmanville ON 7.79km
-
TD Canada Trust ATM
570 Longworth Ave, Bowmanville ON L1C 0H4 6.02km -
President's Choice Financial ATM
2375 Hwy, Bowmanville ON L1C 5A3 7.24km -
BMO Bank of Montreal
2 King St W (at Temperance St.), Bowmanville ON L1C 1R3 7.62km












