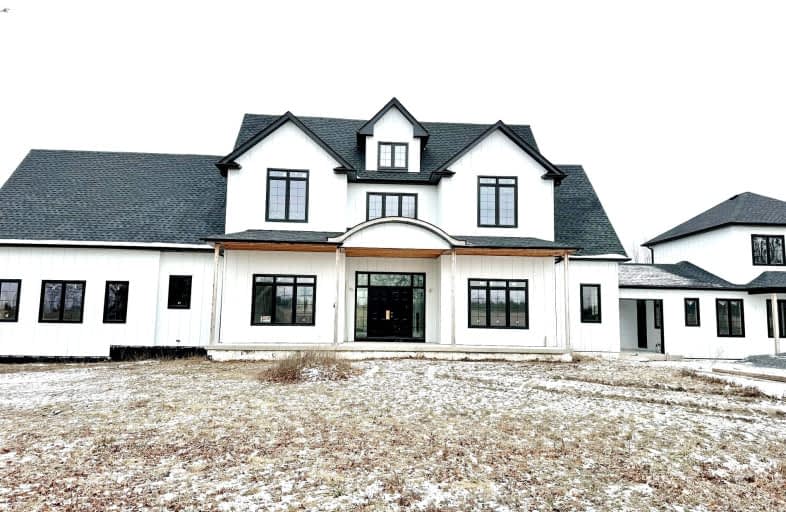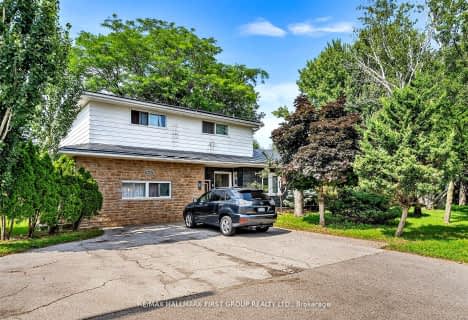Car-Dependent
- Almost all errands require a car.
Somewhat Bikeable
- Most errands require a car.

Hampton Junior Public School
Elementary: PublicCourtice Intermediate School
Elementary: PublicMonsignor Leo Cleary Catholic Elementary School
Elementary: CatholicM J Hobbs Senior Public School
Elementary: PublicLydia Trull Public School
Elementary: PublicCourtice North Public School
Elementary: PublicCourtice Secondary School
Secondary: PublicHoly Trinity Catholic Secondary School
Secondary: CatholicClarington Central Secondary School
Secondary: PublicSt. Stephen Catholic Secondary School
Secondary: CatholicEastdale Collegiate and Vocational Institute
Secondary: PublicMaxwell Heights Secondary School
Secondary: Public-
Country Perks
1648 Taunton Road, Hampton, ON L0B 1J0 1.15km -
The Toad Stool Social House
701 Grandview Street N, Oshawa, ON L1K 2K1 5.98km -
Kelseys Original Roadhouse
1312 Harmony Rd N, Oshawa, ON L1H 7K5 6.19km
-
Coffee Time
2727 Courtice Rd, Courtice, ON L1E 3A2 4.54km -
McDonald's
1369 Harmony Road N, Oshawa, ON L1H 7K5 5.86km -
Deadly Grounds Coffee
1413 Durham Regional Hwy 2, Unit #6, Courtice, ON L1E 2J6 5.94km
-
GoodLife Fitness
1385 Harmony Road North, Oshawa, ON L1H 7K5 6.14km -
LA Fitness
1189 Ritson Road North, Ste 4a, Oshawa, ON L1G 8B9 7.63km -
Oshawa YMCA
99 Mary St N, Oshawa, ON L1G 8C1 9.01km
-
Lovell Drugs
600 Grandview Street S, Oshawa, ON L1H 8P4 7.52km -
Shoppers Drug Mart
300 Taunton Road E, Oshawa, ON L1G 7T4 7.63km -
Eastview Pharmacy
573 King Street E, Oshawa, ON L1H 1G3 7.78km
-
Kings Finest Food
1967 Taunton Road, Hampton, ON L0B 1J0 0.4km -
Cascone's Homemade Italian Foods
1967 Taunton Road E, Hampton, ON L0B 1J0 0.43km -
Country Perks
1648 Taunton Road, Hampton, ON L0B 1J0 1.15km
-
Hush Puppies Canada
531 Aldershot Drive, Oshawa, ON L1K 2N2 5.12km -
Daisy Mart
1423 Highway 2, Suite 2, Courtice, ON L1E 2J6 5.86km -
Plato's Closet
1300 King Street E, Oshawa, ON L1H 8J4 5.92km
-
Real Canadian Superstore
1385 Harmony Road N, Oshawa, ON L1H 7K5 5.68km -
FreshCo
1414 King Street E, Courtice, ON L1E 3B4 5.78km -
Halenda's Meats
1300 King Street E, Oshawa, ON L1H 8J4 6.07km
-
The Beer Store
200 Ritson Road N, Oshawa, ON L1H 5J8 8.55km -
LCBO
400 Gibb Street, Oshawa, ON L1J 0B2 10.88km -
Liquor Control Board of Ontario
74 Thickson Road S, Whitby, ON L1N 7T2 13.38km
-
Petro-Canada
1653 Taunton Road E, Hampton, ON L0B 1J0 2.44km -
Shell
1350 Taunton Road E, Oshawa, ON L1K 2Y4 4.62km -
Harmony Esso
1311 Harmony Road N, Oshawa, ON L1H 7K5 6.09km
-
Cineplex Odeon
1351 Grandview Street N, Oshawa, ON L1K 0G1 5.12km -
Regent Theatre
50 King Street E, Oshawa, ON L1H 1B3 9.23km -
Landmark Cinemas
75 Consumers Drive, Whitby, ON L1N 9S2 14.5km
-
Clarington Library Museums & Archives- Courtice
2950 Courtice Road, Courtice, ON L1E 2H8 4.29km -
Oshawa Public Library, McLaughlin Branch
65 Bagot Street, Oshawa, ON L1H 1N2 9.65km -
Whitby Public Library
701 Rossland Road E, Whitby, ON L1N 8Y9 14.47km
-
Lakeridge Health
47 Liberty Street S, Bowmanville, ON L1C 2N4 9.06km -
Lakeridge Health
1 Hospital Court, Oshawa, ON L1G 2B9 9.69km -
New Dawn Medical Clinic
1656 Nash Road, Courtice, ON L1E 2Y4 4.35km
-
K9 Central Pet Resort and Day Spa
2836 Holt Rd, Bowmanville ON L1C 6H2 4.3km -
Pinecrest Park
Oshawa ON 4.98km -
Harmony Valley Dog Park
Rathburn St (Grandview St N), Oshawa ON L1K 2K1 5.34km
-
TD Bank Financial Group
981 Taunton Rd E, Oshawa ON L1K 0Z7 5.68km -
BMO Bank of Montreal
925 Taunton Rd E (Harmony Rd), Oshawa ON L1K 0Z7 5.83km -
RBC Royal Bank
1405 Hwy 2, Courtice ON L1E 2J6 5.97km

