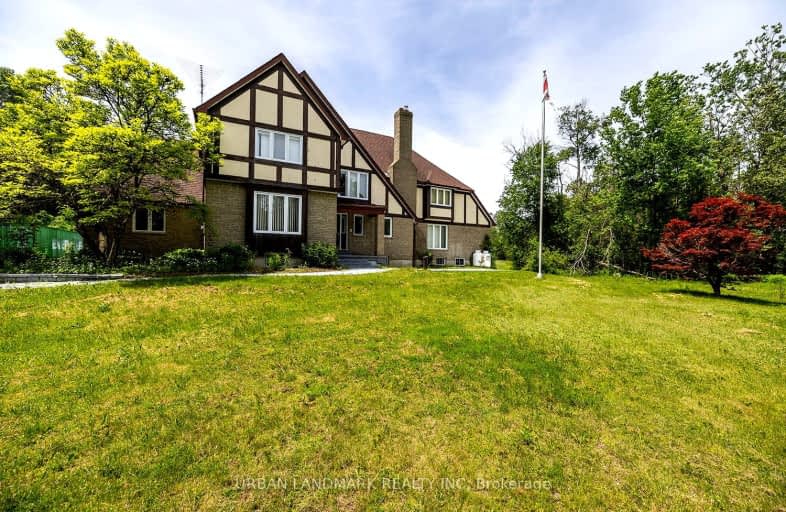Car-Dependent
- Almost all errands require a car.
8
/100
Somewhat Bikeable
- Most errands require a car.
31
/100

Central Public School
Elementary: Public
3.57 km
John M James School
Elementary: Public
3.44 km
St. Elizabeth Catholic Elementary School
Elementary: Catholic
2.06 km
Harold Longworth Public School
Elementary: Public
2.34 km
Charles Bowman Public School
Elementary: Public
1.68 km
Duke of Cambridge Public School
Elementary: Public
4.03 km
Centre for Individual Studies
Secondary: Public
2.58 km
Courtice Secondary School
Secondary: Public
6.94 km
Holy Trinity Catholic Secondary School
Secondary: Catholic
7.17 km
Clarington Central Secondary School
Secondary: Public
3.52 km
Bowmanville High School
Secondary: Public
3.92 km
St. Stephen Catholic Secondary School
Secondary: Catholic
1.87 km
-
John M James Park
Guildwood Dr, Bowmanville ON 3.62km -
Rotory Park
Queen and Temperence, Bowmanville ON 3.94km -
Bowmanville Creek Valley
Bowmanville ON 4.06km
-
HODL Bitcoin ATM - Happy Way Convenience
75 King St W, Bowmanville ON L1C 1R2 3.77km -
Scotiabank
100 Clarington Blvd (at Hwy 2), Bowmanville ON L1C 4Z3 3.85km -
Scotiabank
68 King St E, Bowmanville ON L1C 3X2 3.97km


