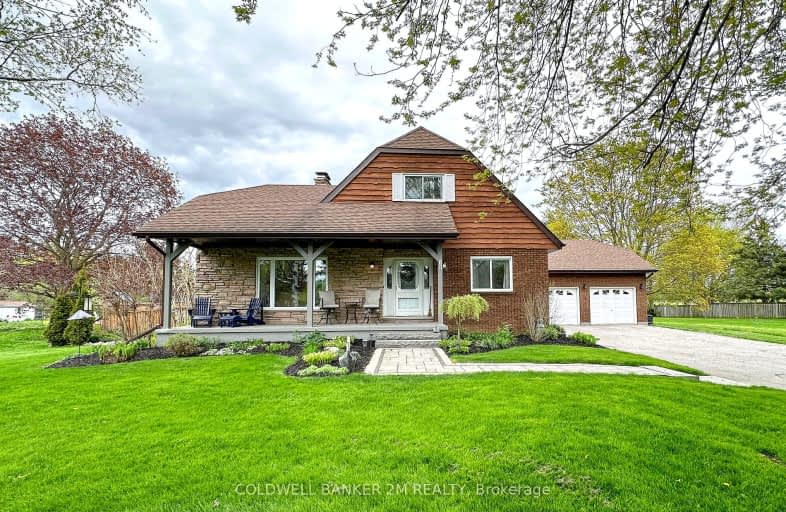
Car-Dependent
- Almost all errands require a car.
Somewhat Bikeable
- Most errands require a car.

Hampton Junior Public School
Elementary: PublicCourtice Intermediate School
Elementary: PublicMonsignor Leo Cleary Catholic Elementary School
Elementary: CatholicEnniskillen Public School
Elementary: PublicM J Hobbs Senior Public School
Elementary: PublicCharles Bowman Public School
Elementary: PublicCentre for Individual Studies
Secondary: PublicCourtice Secondary School
Secondary: PublicHoly Trinity Catholic Secondary School
Secondary: CatholicClarington Central Secondary School
Secondary: PublicBowmanville High School
Secondary: PublicSt. Stephen Catholic Secondary School
Secondary: Catholic-
K9 Central Pet Resort and Day Spa
2836 Holt Rd, Bowmanville ON L1C 6H2 4.93km -
Coldstream Park
Oakhill Ave, Oshawa ON L1K 2R4 7.53km -
Pinecrest Park
Oshawa ON 7.6km
-
RBC Royal Bank ATM
2305 Durham Regional Hwy 2, Bowmanville ON L1C 3K7 6.87km -
TD Bank Financial Group
80 Clarington Blvd, Bowmanville ON L1C 5A5 7.23km -
TD Bank Financial Group
39 Temperance St (at Liberty St), Bowmanville ON L1C 3A5 7.65km
- 4 bath
- 4 bed
- 2500 sqft
51 Henry Smith Avenue, Clarington, Ontario • L1C 0W1 • Bowmanville



