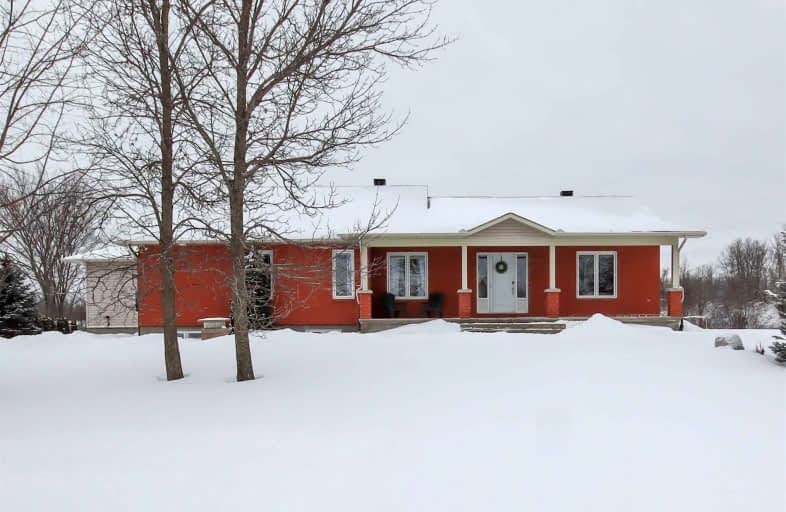

Russell Intermediate School
Elementary: PublicSt Catherine Elementary School
Elementary: CatholicGreely Elementary School
Elementary: PublicMetcalfe Public School
Elementary: PublicSt Mary (Gloucester) Elementary School
Elementary: CatholicCastor Valley Elementary School
Elementary: PublicRussell High School
Secondary: PublicSt. Thomas Aquinas Catholic High School
Secondary: CatholicÉcole secondaire catholique Embrun
Secondary: CatholicOsgoode Township High School
Secondary: PublicSt Mark High School
Secondary: CatholicSt. Francis Xavier (9-12) Catholic School
Secondary: Catholic- 3 bath
- 3 bed
8408 Victoria Street, Greely - Metcalfe - Osgoode - Vernon and, Ontario • K0A 2P0 • 1602 - Metcalfe


