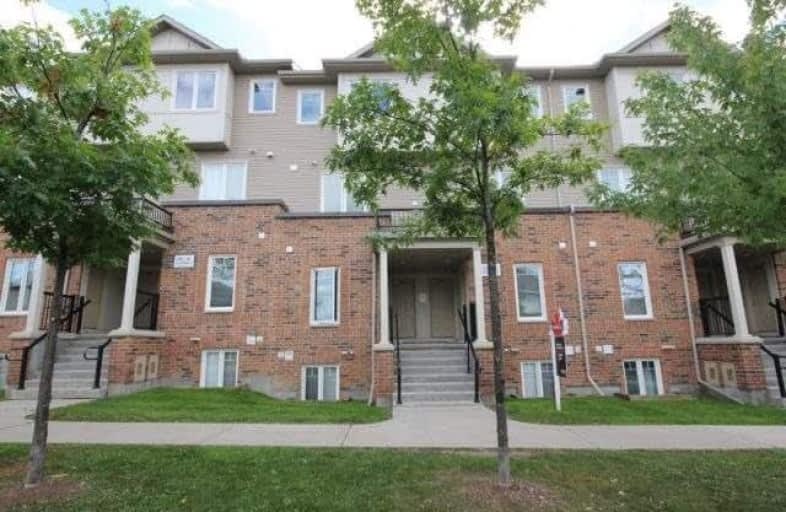Sold on Oct 31, 2017
Note: Property is not currently for sale or for rent.

-
Type: Condo Townhouse
-
Style: Stacked Townhse
-
Size: 1000 sqft
-
Pets: Restrict
-
Age: 6-10 years
-
Taxes: $2,147 per year
-
Maintenance Fees: 180 /mo
-
Days on Site: 26 Days
-
Added: Sep 07, 2019 (3 weeks on market)
-
Updated:
-
Last Checked: 2 months ago
-
MLS®#: X3948028
-
Listed By: Comfree commonsense network, brokerage
Beautiful,Turn-Key 2 Bedroom,2 Bath,Upper Unit Condominium Located Within Incredible Proximity To The Prestigious Stonebridge Golf And Country Club.Main Floor Features A Bright,Comfortable Living And Dining Room With Access To The Large Balcony,Modern Kitchen With Dark Cabinets,Granite Counter Tops And Stainless Steel Appliances.Upper Level Has 2 Large Bedrooms With Plenty Of Closet Space And Another Balcony Off The Master Bedroom.
Property Details
Facts for 290 Espin Heights, Ottawa
Status
Days on Market: 26
Last Status: Sold
Sold Date: Oct 31, 2017
Closed Date: Dec 08, 2017
Expiry Date: Apr 04, 2018
Sold Price: $207,000
Unavailable Date: Oct 31, 2017
Input Date: Oct 05, 2017
Property
Status: Sale
Property Type: Condo Townhouse
Style: Stacked Townhse
Size (sq ft): 1000
Age: 6-10
Area: Ottawa
Community: Nepean
Availability Date: Immed
Inside
Bedrooms: 2
Bathrooms: 2
Kitchens: 1
Rooms: 7
Den/Family Room: No
Patio Terrace: Open
Unit Exposure: North
Air Conditioning: Central Air
Fireplace: No
Laundry Level: Main
Central Vacuum: N
Ensuite Laundry: Yes
Washrooms: 2
Building
Stories: 1
Basement: None
Heat Type: Forced Air
Heat Source: Gas
Exterior: Brick
Special Designation: Unknown
Parking
Parking Included: Yes
Garage Type: None
Parking Designation: Owned
Parking Features: Surface
Covered Parking Spaces: 1
Total Parking Spaces: 1
Locker
Locker: None
Fees
Tax Year: 2017
Taxes Included: Yes
Building Insurance Included: No
Cable Included: No
Central A/C Included: No
Common Elements Included: Yes
Heating Included: No
Hydro Included: No
Water Included: No
Taxes: $2,147
Land
Cross Street: Woodroffe Ave South
Municipality District: Ottawa
Condo
Condo Registry Office: OCSC
Condo Corp#: 887
Property Management: Condo Managemernt Group
Rooms
Room details for 290 Espin Heights, Ottawa
| Type | Dimensions | Description |
|---|---|---|
| Dining 2nd | 2.08 x 2.41 | |
| Kitchen 2nd | 3.00 x 3.48 | |
| Living 2nd | 3.05 x 4.19 | |
| 2nd Br 3rd | 3.23 x 4.19 | |
| Master 3rd | 3.51 x 3.76 |
| XXXXXXXX | XXX XX, XXXX |
XXXX XXX XXXX |
$XXX,XXX |
| XXX XX, XXXX |
XXXXXX XXX XXXX |
$XXX,XXX |
| XXXXXXXX XXXX | XXX XX, XXXX | $207,000 XXX XXXX |
| XXXXXXXX XXXXXX | XXX XX, XXXX | $218,000 XXX XXXX |

St. Benedict Catholic School Elementary School
Elementary: CatholicÉcole élémentaire catholique Sainte-Kateri
Elementary: CatholicÉcole élémentaire catholique Jean-Robert-Gauthier
Elementary: CatholicSt Joseph Intermediate School
Elementary: CatholicChapman Mills Elementary School
Elementary: PublicSt. Cecilia School Catholic School
Elementary: CatholicÉcole secondaire catholique Pierre-Savard
Secondary: CatholicSt Joseph High School
Secondary: CatholicJohn McCrae Secondary School
Secondary: PublicMother Teresa High School
Secondary: CatholicSt. Francis Xavier (9-12) Catholic School
Secondary: CatholicLongfields Davidson Heights Secondary School
Secondary: Public

