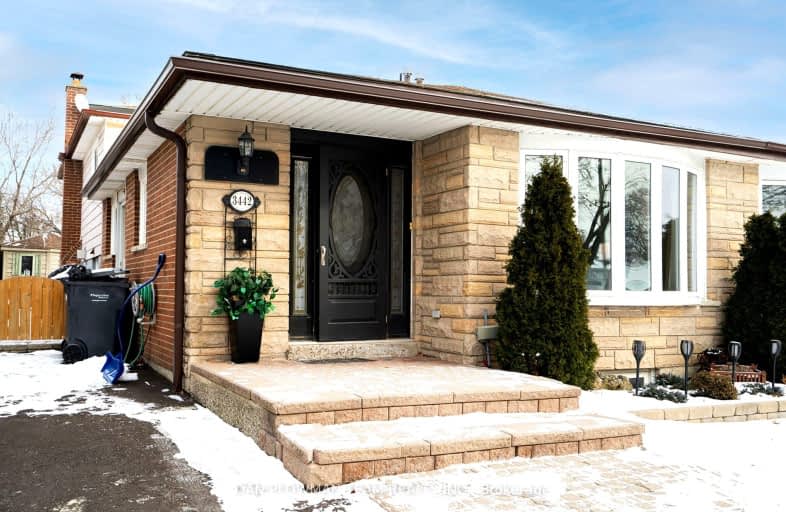Car-Dependent
- Most errands require a car.
48
/100
Some Transit
- Most errands require a car.
47
/100
Somewhat Bikeable
- Most errands require a car.
46
/100

The Woodlands
Elementary: Public
0.48 km
St. John XXIII Catholic Elementary School
Elementary: Catholic
0.61 km
St Gerard Separate School
Elementary: Catholic
0.80 km
Ellengale Public School
Elementary: Public
0.59 km
McBride Avenue Public School
Elementary: Public
0.46 km
Springfield Public School
Elementary: Public
0.88 km
T. L. Kennedy Secondary School
Secondary: Public
3.12 km
Erindale Secondary School
Secondary: Public
3.15 km
The Woodlands Secondary School
Secondary: Public
0.42 km
St Martin Secondary School
Secondary: Catholic
1.62 km
Father Michael Goetz Secondary School
Secondary: Catholic
2.28 km
Rick Hansen Secondary School
Secondary: Public
3.65 km
-
Erindale Park
1695 Dundas St W (btw Mississauga Rd. & Credit Woodlands), Mississauga ON L5C 1E3 1.94km -
Hewick Meadows
Mississauga Rd. & 403, Mississauga ON 2.68km -
Sawmill Creek
Sawmill Valley & Burnhamthorpe, Mississauga ON 2.72km
-
TD Bank Financial Group
1177 Central Pky W (at Golden Square), Mississauga ON L5C 4P3 0.72km -
TD Bank Financial Group
100 City Centre Dr (in Square One Shopping Centre), Mississauga ON L5B 2C9 3.27km -
TD Bank Financial Group
2580 Hurontario St, Mississauga ON L5B 1N5 3.33km




