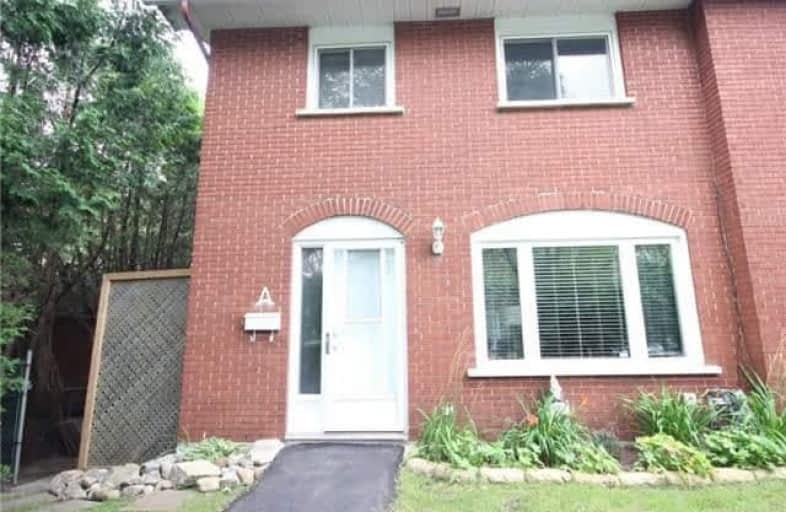Sold on Aug 12, 2017
Note: Property is not currently for sale or for rent.

-
Type: Att/Row/Twnhouse
-
Style: 2-Storey
-
Size: 1100 sqft
-
Lot Size: 27.65 x 80.12 Feet
-
Age: 31-50 years
-
Taxes: $2,604 per year
-
Days on Site: 4 Days
-
Added: Sep 07, 2019 (4 days on market)
-
Updated:
-
Last Checked: 2 months ago
-
MLS®#: X3893454
-
Listed By: Comfree commonsense network, brokerage
Charming Townhome, Tastefully Finished, Complete With 3 Beds/1.5 Baths. Home Features An Open Concept Living Area & Consistent Flooring Throughout. Dining Room Leads Onto A Shaded Backyard With Deck, Patio Stone Area & Lots Of Flower Beds. Home Provides An Extended & Private Backyard. Parking/Walkway Recently Paved. Common Fees Are Collected To Include Beautification Projects Like These, Grass Cutting, Snow Removal And More. Close To Amenities.
Property Details
Facts for A-2969 Richmond Road, Ottawa
Status
Days on Market: 4
Last Status: Sold
Sold Date: Aug 12, 2017
Closed Date: Sep 29, 2017
Expiry Date: Feb 07, 2018
Sold Price: $270,000
Unavailable Date: Aug 12, 2017
Input Date: Aug 08, 2017
Property
Status: Sale
Property Type: Att/Row/Twnhouse
Style: 2-Storey
Size (sq ft): 1100
Age: 31-50
Area: Ottawa
Community: Nepean
Availability Date: Flex
Inside
Bedrooms: 3
Bathrooms: 2
Kitchens: 1
Rooms: 8
Den/Family Room: No
Air Conditioning: None
Fireplace: Yes
Laundry Level: Lower
Central Vacuum: N
Washrooms: 2
Building
Basement: Part Fin
Heat Type: Forced Air
Heat Source: Gas
Exterior: Brick
Water Supply: Municipal
Special Designation: Unknown
Parking
Driveway: Lane
Garage Type: None
Covered Parking Spaces: 1
Total Parking Spaces: 1
Fees
Tax Year: 2017
Tax Legal Description: Part Of Lot 19 Concession 2, Ottawa Front, Part 8
Taxes: $2,604
Land
Cross Street: West Of Richmond And
Municipality District: Ottawa
Fronting On: West
Pool: None
Sewer: Sewers
Lot Depth: 80.12 Feet
Lot Frontage: 27.65 Feet
Rooms
Room details for A-2969 Richmond Road, Ottawa
| Type | Dimensions | Description |
|---|---|---|
| Dining Main | 2.74 x 3.35 | |
| Kitchen Main | 2.44 x 2.92 | |
| Living Main | 3.38 x 5.36 | |
| 2nd Br 2nd | 2.72 x 3.78 | |
| 3rd Br 2nd | 2.72 x 2.97 | |
| Master 2nd | 3.43 x 4.42 | |
| Rec Lower | 3.45 x 5.74 |
| XXXXXXXX | XXX XX, XXXX |
XXXX XXX XXXX |
$XXX,XXX |
| XXX XX, XXXX |
XXXXXX XXX XXXX |
$XXX,XXX |
| XXXXXXXX XXXX | XXX XX, XXXX | $270,000 XXX XXXX |
| XXXXXXXX XXXXXX | XXX XX, XXXX | $269,900 XXX XXXX |

Dr F J McDonald Catholic Elementary School
Elementary: CatholicRegina Street Public School
Elementary: PublicSt. Rose of Lima Elementary School
Elementary: CatholicSt Paul Intermediate School
Elementary: CatholicPinecrest Public School
Elementary: PublicBayshore Public School
Elementary: PublicSir Guy Carleton Secondary School
Secondary: PublicSt Paul High School
Secondary: CatholicÉcole secondaire catholique Collège catholique Franco-Ouest
Secondary: CatholicWoodroffe High School
Secondary: PublicSir Robert Borden High School
Secondary: PublicBell High School
Secondary: Public

