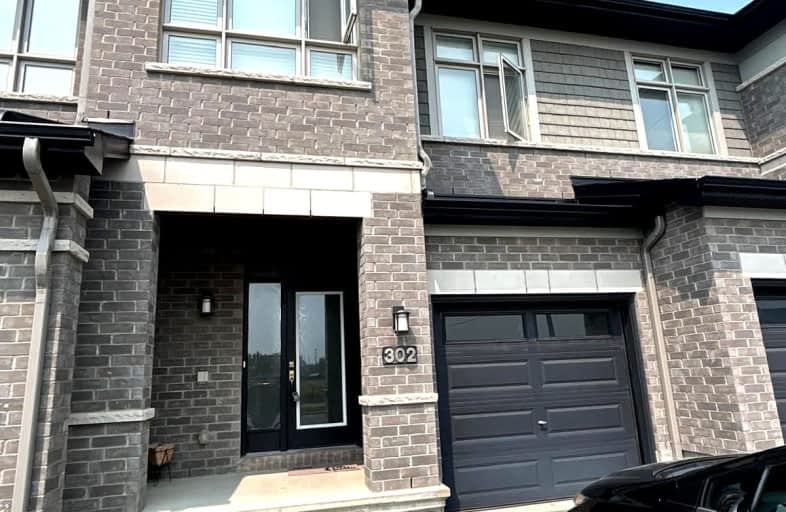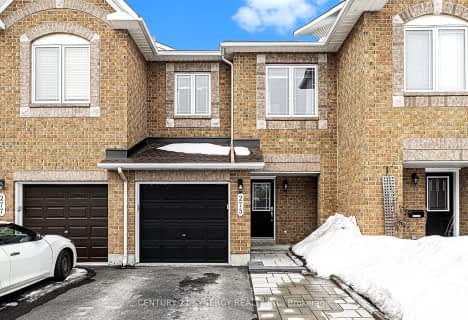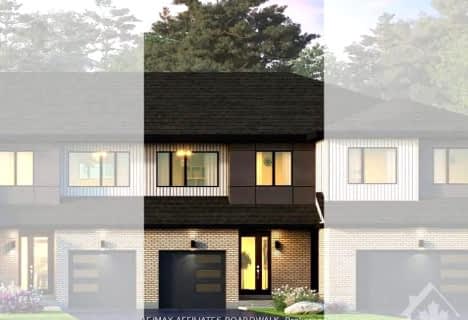Car-Dependent
- Almost all errands require a car.
Some Transit
- Most errands require a car.
Bikeable
- Some errands can be accomplished on bike.

École intermédiaire catholique Mer Bleue
Elementary: CatholicÉcole élémentaire catholique Notre-Place
Elementary: CatholicSt. Kateri Tekakwitha Elementary School
Elementary: CatholicÉcole élémentaire catholique Notre-Dame-des-Champs
Elementary: CatholicHenry Larsen Elementary School
Elementary: PublicÉcole élémentaire publique Le Prélude
Elementary: PublicÉcole secondaire catholique Mer Bleue
Secondary: CatholicNorman Johnston Secondary Alternate Prog
Secondary: PublicSt Matthew High School
Secondary: CatholicÉcole secondaire catholique Garneau
Secondary: CatholicSir Wilfrid Laurier Secondary School
Secondary: PublicSt Peter High School
Secondary: Catholic-
Aquaview Park
Ontario 2.92km -
Vista Park
Vistapark Dr, Orléans ON 2.99km -
Ravine Park
Ottawa ON 3.59km
-
TD Canada Trust ATM
2012 Mer Bleue Rd, Orleans ON K4A 0G2 1.74km -
BMO Bank of Montreal
1615 Orleans Blvd, Ottawa ON K1C 7E2 2.63km -
Scotiabank
470 Charlemagne Blvd, Orléans ON K4A 1S2 3.56km
- 4 bath
- 3 bed
- 1500 sqft
740 Sebastian Street, Orleans - Cumberland and Area, Ontario • K4A 5L1 • 1118 - Avalon East
- — bath
- — bed
- — sqft
500 Thimbleberry Row, Orleans - Cumberland and Area, Ontario • K4A 1C4 • 1117 - Avalon West
- 3 bath
- 3 bed
215 Gossamer Street, Orleans - Convent Glen and Area, Ontario • K1W 0B9 • 2013 - Mer Bleue/Bradley Estates/Anderson Pa
- 3 bath
- 3 bed
675 DECOEUR Drive, Orleans - Cumberland and Area, Ontario • K4A 1H2 • 1117 - Avalon West
- 3 bath
- 3 bed
- 2000 sqft
689 PERCIFOR Way, Orleans - Convent Glen and Area, Ontario • K1W 0E4 • 2013 - Mer Bleue/Bradley Estates/Anderson Pa
- 4 bath
- 3 bed
703 Percifor Way, Orleans - Convent Glen and Area, Ontario • K1W 0E4 • 2013 - Mer Bleue/Bradley Estates/Anderson Pa
- 4 bath
- 3 bed
2078 Liska Street North, Orleans - Cumberland and Area, Ontario • K4A 4J5 • 1118 - Avalon East
- 4 bath
- 3 bed
275 Branthaven Street, Orleans - Cumberland and Area, Ontario • K4A 0H8 • 1118 - Avalon East
- 3 bath
- 3 bed
5928 Pineglade Crescent, Orleans - Convent Glen and Area, Ontario • K1W 1G9 • 2012 - Chapel Hill South - Orleans Village
- 3 bath
- 3 bed
243 Ludis Way, Orleans - Convent Glen and Area, Ontario • K1C 1T1 • 2012 - Chapel Hill South - Orleans Village
- 3 bath
- 4 bed
- 2000 sqft
244 Gossamer Street, Orleans - Convent Glen and Area, Ontario • K1C 7G4 • 2013 - Mer Bleue/Bradley Estates/Anderson Pa
- 3 bath
- 3 bed
- 2000 sqft
556 Langelier Avenue, Orleans - Convent Glen and Area, Ontario • K1W 0E7 • 2013 - Mer Bleue/Bradley Estates/Anderson Pa













