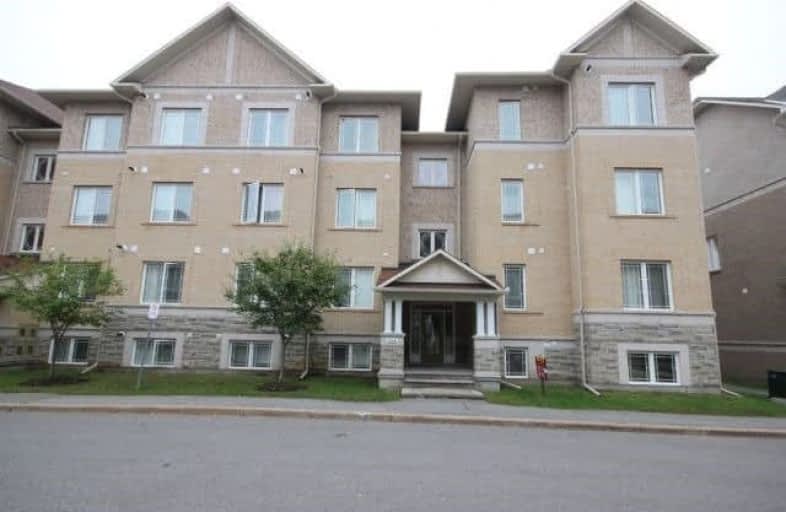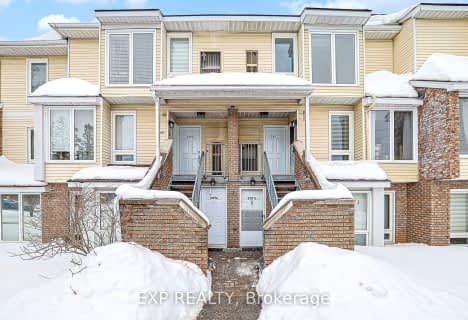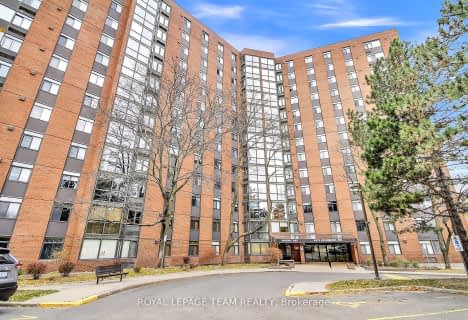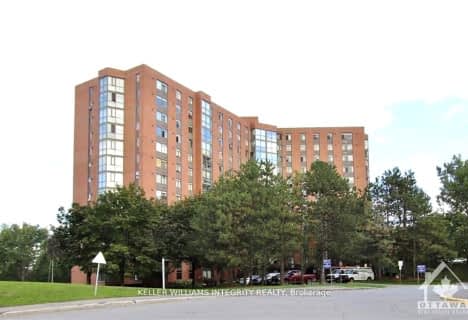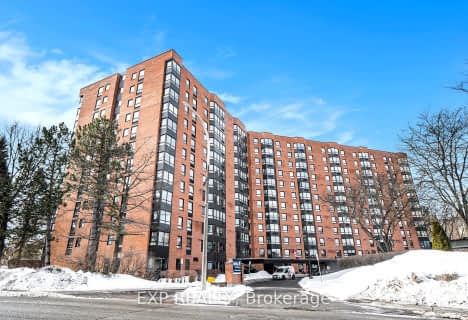
St Daniel Elementary School
Elementary: CatholicSt. John XXIII Elementary School
Elementary: CatholicBriargreen Public School
Elementary: PublicSt Gregory Elementary School
Elementary: CatholicManordale Public School
Elementary: PublicÉcole élémentaire catholique Terre-des-Jeunes
Elementary: CatholicElizabeth Wyn Wood Secondary Alternate
Secondary: PublicSir Guy Carleton Secondary School
Secondary: PublicSt Paul High School
Secondary: CatholicMerivale High School
Secondary: PublicWoodroffe High School
Secondary: PublicSir Robert Borden High School
Secondary: Public- 2 bath
- 3 bed
- 900 sqft
2625 REGINA Street, Britannia - Lincoln Heights and Area, Ontario • K2B 5W8 • 6102 - Britannia
- 1 bath
- 2 bed
- 800 sqft
201-415 Greenview Avenue, Britannia - Lincoln Heights and Area, Ontario • K2B 8G5 • 6102 - Britannia
- 2 bath
- 2 bed
- 700 sqft
B-207 Woodfield Drive, Tanglewood - Grenfell Glen - Pineglen, Ontario • K2G 4P2 • 7501 - Tanglewood
- 2 bath
- 2 bed
- 900 sqft
301-2871 Richmond Road, Britannia Heights - Queensway Terrace N , Ontario • K2B 8M5 • 6201 - Britannia Heights
- 2 bath
- 2 bed
- 1000 sqft
410-2871 Richmond Road, Britannia Heights - Queensway Terrace N , Ontario • K2B 8M5 • 6201 - Britannia Heights
- 1 bath
- 2 bed
- 700 sqft
1201-415 Greenview Avenue, Britannia - Lincoln Heights and Area, Ontario • K2B 8G5 • 6102 - Britannia
- 2 bath
- 2 bed
- 800 sqft
907-2625 REGINA Street, Britannia - Lincoln Heights and Area, Ontario • K2B 5W8 • 6102 - Britannia
- 2 bath
- 2 bed
- 900 sqft
1013-80 Sandcastle Drive, South of Baseline to Knoxdale, Ontario • K2H 9E7 • 7601 - Leslie Park
