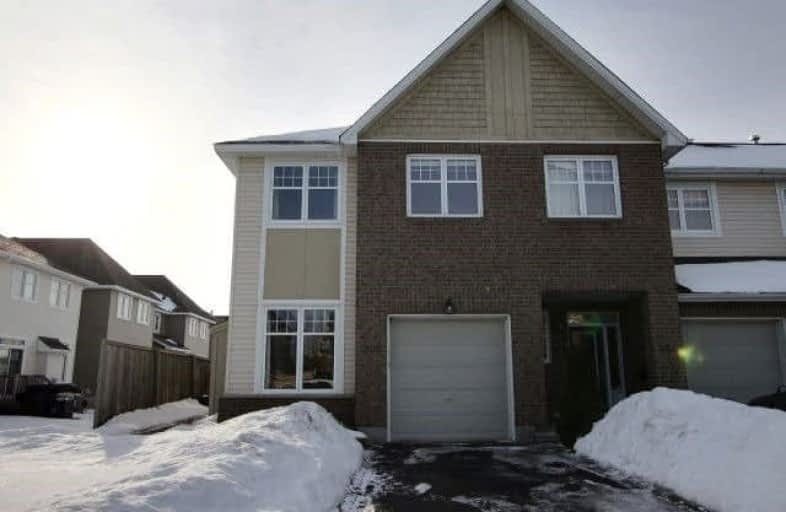Sold on Mar 04, 2018
Note: Property is not currently for sale or for rent.

-
Type: Att/Row/Twnhouse
-
Style: 2-Storey
-
Size: 1500 sqft
-
Lot Size: 28.71 x 103.4 Feet
-
Age: 6-15 years
-
Taxes: $3,691 per year
-
Days on Site: 12 Days
-
Added: Sep 07, 2019 (1 week on market)
-
Updated:
-
Last Checked: 2 months ago
-
MLS®#: X4046874
-
Listed By: Comfree commonsense network, brokerage
End Unit, 9Ft Ceilings, Open Concept Main Lvl W/Maple Hardwood, Lrg Island W/Brkfast Bar, Pot Lights, Ss Appliances, Fireplace. Main Flr Den & Pwdr Room. Berber Carpet On 2nd Lvl & In Finished Basement. 2nd Lvl Log Master W/Walk-In Closet, Ensuite Bath W/Roman Tub & Sep Shower, 2 Add'l Bdrms & Full Bath, Laundry Room. Central Air, Central Vac. Fully Fenced Backyard W/Lrg Deck. Steps To Shops, Parks, Transit, School. 24Hrs Notice For Showings.
Property Details
Facts for 306 Alasken Drive, Ottawa
Status
Days on Market: 12
Last Status: Sold
Sold Date: Mar 04, 2018
Closed Date: May 31, 2018
Expiry Date: Jun 19, 2018
Sold Price: $376,500
Unavailable Date: Mar 04, 2018
Input Date: Feb 20, 2018
Property
Status: Sale
Property Type: Att/Row/Twnhouse
Style: 2-Storey
Size (sq ft): 1500
Age: 6-15
Area: Ottawa
Community: Ottawa
Availability Date: Flex
Inside
Bedrooms: 3
Bathrooms: 3
Kitchens: 1
Rooms: 11
Den/Family Room: Yes
Air Conditioning: Central Air
Fireplace: Yes
Laundry Level: Upper
Central Vacuum: Y
Washrooms: 3
Building
Basement: Finished
Heat Type: Forced Air
Heat Source: Gas
Exterior: Brick
Exterior: Vinyl Siding
Water Supply: Municipal
Special Designation: Unknown
Parking
Driveway: Lane
Garage Spaces: 1
Garage Type: Attached
Covered Parking Spaces: 2
Total Parking Spaces: 3
Fees
Tax Year: 2017
Tax Legal Description: Part Block 104, Plan 4M1321 Being Parts 21, 22, 23
Taxes: $3,691
Land
Cross Street: Kelly Farm
Municipality District: Ottawa
Fronting On: North
Pool: None
Sewer: Sewers
Lot Depth: 103.4 Feet
Lot Frontage: 28.71 Feet
Acres: < .50
Rooms
Room details for 306 Alasken Drive, Ottawa
| Type | Dimensions | Description |
|---|---|---|
| Den Main | 2.67 x 3.66 | |
| Dining Main | 3.35 x 3.66 | |
| Kitchen Main | 2.84 x 5.03 | |
| Living Main | 3.99 x 3.66 | |
| Master 2nd | 3.56 x 5.03 | |
| 2nd Br 2nd | 3.10 x 3.66 | |
| 3rd Br 2nd | 2.59 x 4.09 | |
| Laundry 2nd | 1.73 x 1.98 | |
| Family Bsmt | 5.56 x 7.44 |
| XXXXXXXX | XXX XX, XXXX |
XXXX XXX XXXX |
$XXX,XXX |
| XXX XX, XXXX |
XXXXXX XXX XXXX |
$XXX,XXX |
| XXXXXXXX XXXX | XXX XX, XXXX | $376,500 XXX XXXX |
| XXXXXXXX XXXXXX | XXX XX, XXXX | $389,900 XXX XXXX |

Vimy Ridge Public School
Elementary: PublicBlossom Park Public School
Elementary: PublicÉcole élémentaire catholique Sainte-Bernadette
Elementary: CatholicSt Mary (Gloucester) Elementary School
Elementary: CatholicSt Bernard Elementary School
Elementary: CatholicSawmill Creek Elementary School
Elementary: PublicÉcole secondaire publique L'Alternative
Secondary: PublicÉcole secondaire des adultes Le Carrefour
Secondary: PublicSt Mark High School
Secondary: CatholicRidgemont High School
Secondary: PublicSt. Francis Xavier (9-12) Catholic School
Secondary: CatholicCanterbury High School
Secondary: Public

