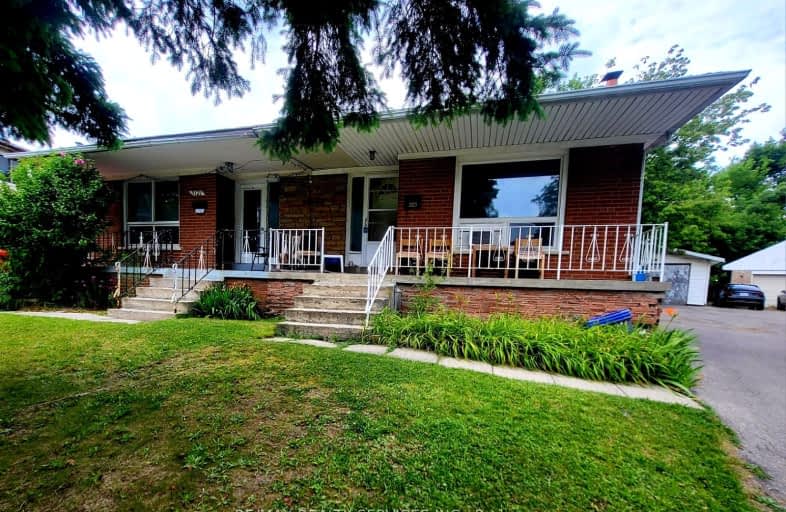Very Walkable
- Most errands can be accomplished on foot.
76
/100
Excellent Transit
- Most errands can be accomplished by public transportation.
74
/100
Bikeable
- Some errands can be accomplished on bike.
53
/100

St Raphael School
Elementary: Catholic
1.42 km
Lancaster Public School
Elementary: Public
1.13 km
Marvin Heights Public School
Elementary: Public
1.15 km
Morning Star Middle School
Elementary: Public
0.81 km
Holy Cross School
Elementary: Catholic
1.87 km
Ridgewood Public School
Elementary: Public
0.75 km
Ascension of Our Lord Secondary School
Secondary: Catholic
1.90 km
Father Henry Carr Catholic Secondary School
Secondary: Catholic
5.07 km
North Albion Collegiate Institute
Secondary: Public
6.25 km
West Humber Collegiate Institute
Secondary: Public
5.07 km
Lincoln M. Alexander Secondary School
Secondary: Public
1.80 km
Bramalea Secondary School
Secondary: Public
5.34 km
-
Cruickshank Park
Lawrence Ave W (Little Avenue), Toronto ON 9.48km -
Humbertown Park
Toronto ON 10.62km -
Mississauga Valley Park
1275 Mississauga Valley Blvd, Mississauga ON L5A 3R8 12.72km
-
CIBC
201 Lloyd Manor Rd (at Eglinton Ave. W.), Etobicoke ON M9B 6H6 7.84km -
TD Bank Financial Group
250 Wincott Dr, Etobicoke ON M9R 2R5 8.28km -
TD Bank Financial Group
3978 Cottrelle Blvd, Brampton ON L6P 2R1 8.61km





