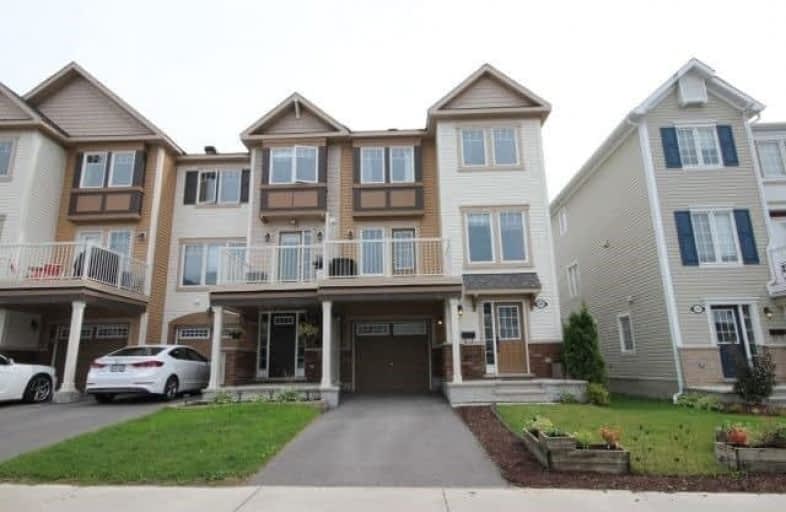Sold on Sep 12, 2017
Note: Property is not currently for sale or for rent.

-
Type: Att/Row/Twnhouse
-
Style: 3-Storey
-
Size: 1100 sqft
-
Lot Size: 26.41 x 44.32 Feet
-
Age: 0-5 years
-
Taxes: $2,861 per year
-
Days on Site: 5 Days
-
Added: Sep 07, 2019 (5 days on market)
-
Updated:
-
Last Checked: 2 months ago
-
MLS®#: X3919643
-
Listed By: Comfree commonsense network, brokerage
Freehold Mattamy End Unit Built In 2013. Move In Ready! Upgraded Kitchen: Granite Counters, Stainless Steel Appliances, Large Breakfast Bar And Nook. Open Concept Living Room With Access To Balcony-Perfect For Bbq's. Hardwood Throughout Entire Main Floor. Third Floor Offers Large Bedrooms With Walk In Closets. Includes Central Air, Humidifier And Central Vac Rough In. Steps To Parks, Tennis, Splash Pad, Trails And Short Drive To Major Shopping.
Property Details
Facts for 306 Meadowbreeze Drive, Ottawa
Status
Days on Market: 5
Last Status: Sold
Sold Date: Sep 12, 2017
Closed Date: Oct 03, 2017
Expiry Date: Mar 06, 2018
Sold Price: $289,900
Unavailable Date: Sep 12, 2017
Input Date: Sep 07, 2017
Property
Status: Sale
Property Type: Att/Row/Twnhouse
Style: 3-Storey
Size (sq ft): 1100
Age: 0-5
Area: Ottawa
Community: Kanata
Availability Date: Flex
Inside
Bedrooms: 2
Bathrooms: 2
Kitchens: 1
Rooms: 8
Den/Family Room: No
Air Conditioning: Central Air
Fireplace: No
Laundry Level: Lower
Central Vacuum: Y
Washrooms: 2
Building
Basement: None
Heat Type: Forced Air
Heat Source: Other
Exterior: Brick
Water Supply: Municipal
Special Designation: Unknown
Parking
Driveway: Lane
Garage Spaces: 1
Garage Type: Attached
Covered Parking Spaces: 2
Total Parking Spaces: 3
Fees
Tax Year: 2017
Tax Legal Description: Part Of Block 259 Plan 4M1468, Part 7 Plan 4R27518
Taxes: $2,861
Land
Cross Street: Crownridge.
Municipality District: Ottawa
Fronting On: South
Pool: None
Sewer: Sewers
Lot Depth: 44.32 Feet
Lot Frontage: 26.41 Feet
Rooms
Room details for 306 Meadowbreeze Drive, Ottawa
| Type | Dimensions | Description |
|---|---|---|
| Laundry Main | 1.65 x 1.83 | |
| Dining 2nd | 3.28 x 3.35 | |
| Living 2nd | 3.35 x 4.98 | |
| Kitchen 2nd | 2.90 x 4.90 | |
| 2nd Br 3rd | 2.82 x 3.94 | |
| Master 3rd | 3.25 x 4.72 |
| XXXXXXXX | XXX XX, XXXX |
XXXX XXX XXXX |
$XXX,XXX |
| XXX XX, XXXX |
XXXXXX XXX XXXX |
$XXX,XXX |
| XXXXXXXX XXXX | XXX XX, XXXX | $289,900 XXX XXXX |
| XXXXXXXX XXXXXX | XXX XX, XXXX | $289,900 XXX XXXX |

Bridlewood Community Elementary School
Elementary: PublicSt James Elementary School
Elementary: CatholicÉcole élémentaire catholique Elisabeth-Bruyère
Elementary: CatholicRoch Carrier Elementary School
Elementary: PublicÉcole élémentaire publique Maurice-Lapointe
Elementary: PublicSt Anne Elementary School
Elementary: CatholicÉcole secondaire catholique Paul-Desmarais
Secondary: CatholicÉcole secondaire publique Maurice-Lapointe
Secondary: PublicÉcole secondaire catholique Collège catholique Franco-Ouest
Secondary: CatholicA.Y. Jackson Secondary School
Secondary: PublicHoly Trinity Catholic High School
Secondary: CatholicBell High School
Secondary: Public

