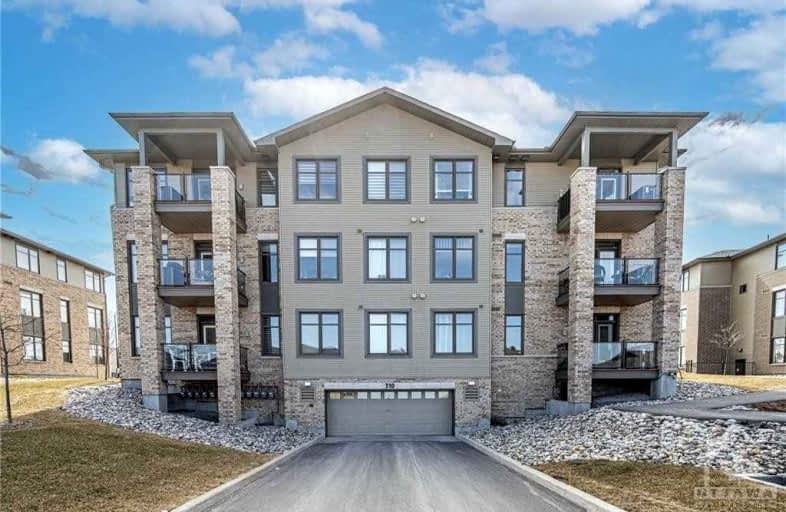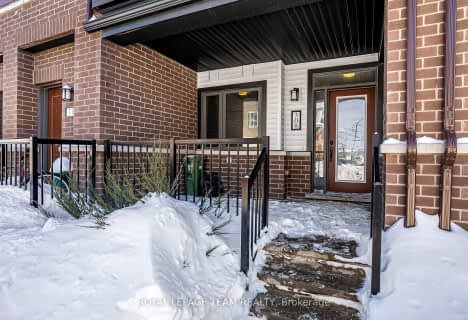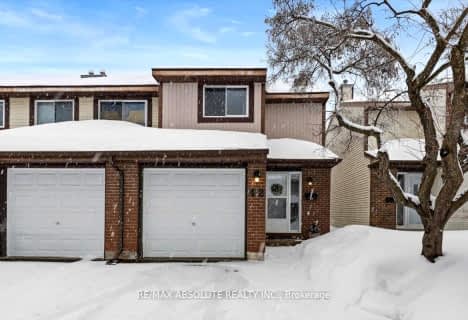
École intermédiaire catholique Paul-Desmarais
Elementary: CatholicÉcole élémentaire catholique Saint-Jean-Paul II
Elementary: CatholicSt Martin de Porres Elementary School
Elementary: CatholicSacred Heart Intermediate School
Elementary: CatholicJohn Young Elementary School
Elementary: PublicStittsville Public School
Elementary: PublicÉcole secondaire catholique Paul-Desmarais
Secondary: CatholicÉcole secondaire publique Maurice-Lapointe
Secondary: PublicFrederick Banting Secondary Alternate Pr
Secondary: PublicA.Y. Jackson Secondary School
Secondary: PublicHoly Trinity Catholic High School
Secondary: CatholicSacred Heart High School
Secondary: Catholic- 2 bath
- 2 bed
- 1000 sqft
2 KITTANSETT Court, Stittsville - Munster - Richmond, Ontario • K2S 1B9 • 8202 - Stittsville (Central)
- 2 bath
- 2 bed
- 1600 sqft
15 Pine Needles Court, Stittsville - Munster - Richmond, Ontario • K2S 1G5 • 8202 - Stittsville (Central)
- 2 bath
- 2 bed
- 1200 sqft
14 Grand Cedar Court, Stittsville - Munster - Richmond, Ontario • K2S 1C8 • 8202 - Stittsville (Central)
- 2 bath
- 3 bed
- 1400 sqft
308 Pilot Private, Kanata, Ontario • K2V 0S4 • 9010 - Kanata - Emerald Meadows/Trailwest
- 2 bath
- 3 bed
- 2000 sqft
42 Stokes Crescent, Kanata, Ontario • K2L 2Z4 • 9003 - Kanata - Glencairn/Hazeldean
- 2 bath
- 3 bed
- 1200 sqft
460-512 Pilot Private, Kanata, Ontario • K2S 0S4 • 9010 - Kanata - Emerald Meadows/Trailwest








