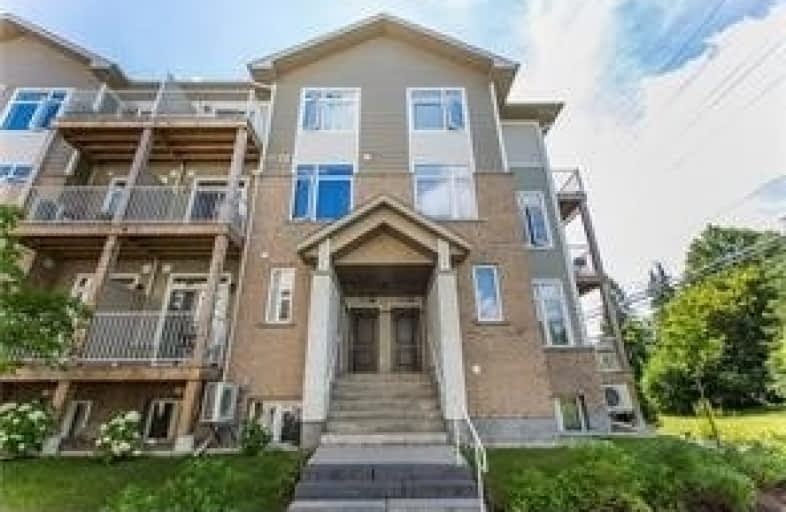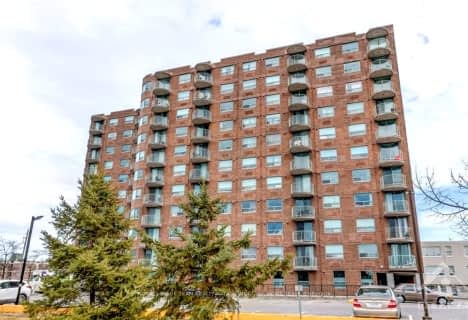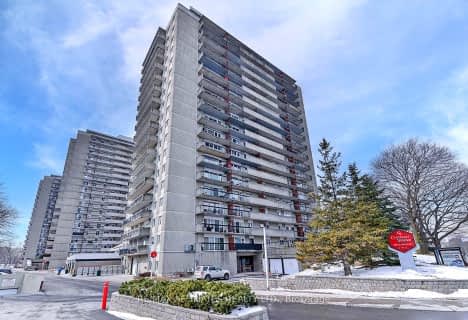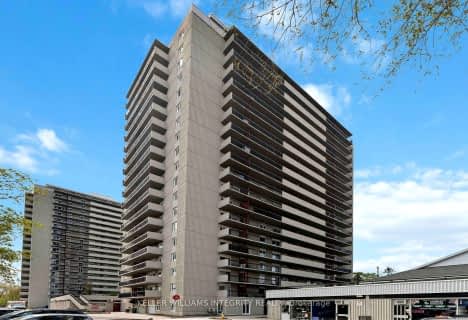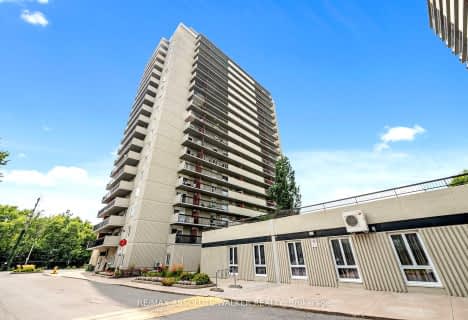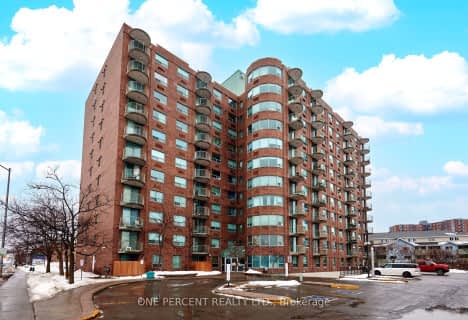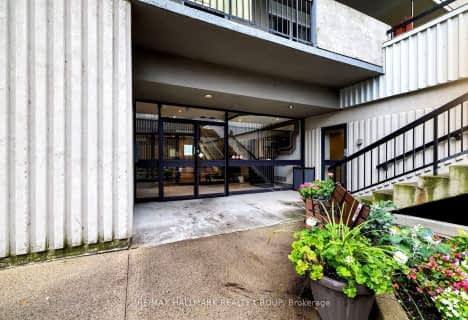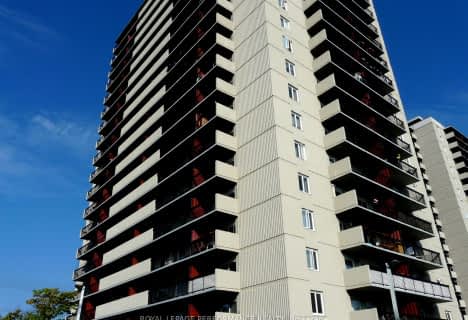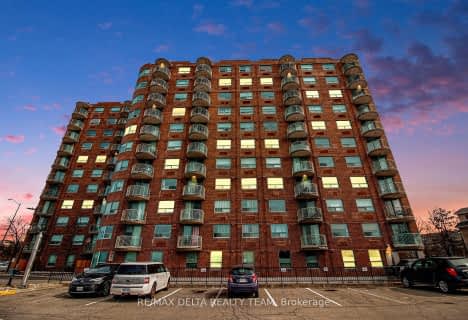
Arch Street Public School
Elementary: PublicHawthorne Public School
Elementary: PublicÉcole élémentaire publique Marie-Curie
Elementary: PublicÉcole intermédiaire catholique Franco-Cité
Elementary: CatholicÉcole élémentaire catholique Sainte-Geneviève
Elementary: CatholicVincent Massey Public School
Elementary: PublicÉcole secondaire publique L'Alternative
Secondary: PublicOttawa Technical Secondary School
Secondary: PublicHillcrest High School
Secondary: PublicÉcole secondaire des adultes Le Carrefour
Secondary: PublicÉcole secondaire catholique Franco-Cité
Secondary: CatholicCanterbury High School
Secondary: Public- — bath
- — bed
- — sqft
905-1440 HERON Road, Hunt Club - South Keys and Area, Ontario • K1V 0X2 • 3802 - Heron Gate
- 1 bath
- 2 bed
- 900 sqft
209-158A Mcarthur Avenue, Vanier and Kingsview Park, Ontario • K1L 7E7 • 3404 - Vanier
- 1 bath
- 2 bed
- 700 sqft
1604-158B MCARTHUR Avenue, Vanier and Kingsview Park, Ontario • K1L 8E7 • 3404 - Vanier
- 1 bath
- 2 bed
- 1000 sqft
701-158B MCARTHUR Avenue, Vanier and Kingsview Park, Ontario • K1L 8C9 • 3404 - Vanier
- 1 bath
- 2 bed
- 900 sqft
1809-158C McArthur Avenue, Vanier and Kingsview Park, Ontario • K1L 8E7 • 3404 - Vanier
- 1 bath
- 2 bed
- 500 sqft
1802-158A McArthur Avenue, Vanier and Kingsview Park, Ontario • K1L 8C9 • 3404 - Vanier
- 2 bath
- 2 bed
- 700 sqft
204-1440 Heron Road, Hunt Club - South Keys and Area, Ontario • K1V 0X2 • 3802 - Heron Gate
- 1 bath
- 3 bed
- 800 sqft
1907-158C McArthur Avenue, Vanier and Kingsview Park, Ontario • K1L 8E7 • 3404 - Vanier
- — bath
- — bed
- — sqft
1708-158 C McArthur Avenue, Vanier and Kingsview Park, Ontario • L3B 2J9 • 3404 - Vanier
- 1 bath
- 2 bed
- 800 sqft
1906-158b McArthur Avenue, Vanier and Kingsview Park, Ontario • K1L 8C9 • 3404 - Vanier
- 1 bath
- 2 bed
- 700 sqft
1505-158C Mcarthur Avenue, Vanier and Kingsview Park, Ontario • K1L 8E7 • 3404 - Vanier
- 2 bath
- 2 bed
- 700 sqft
1112-1440 Heron Road, Hunt Club - South Keys and Area, Ontario • K1V 0X2 • 3802 - Heron Gate
