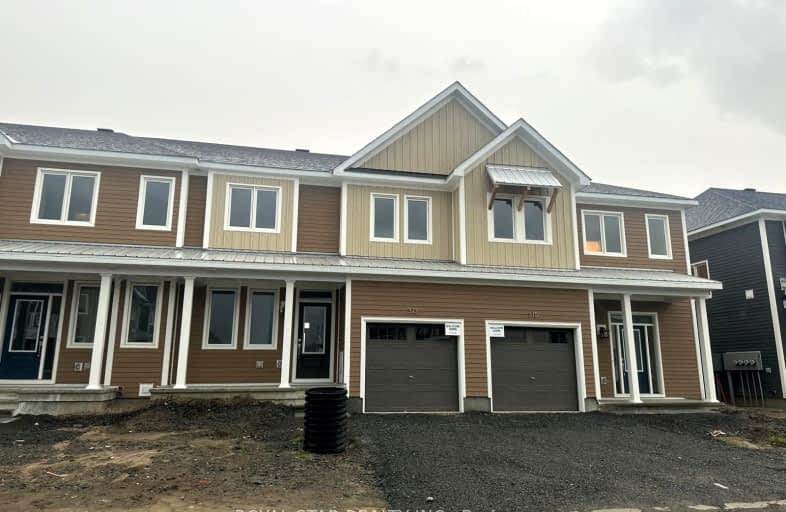Car-Dependent
- Almost all errands require a car.
21
/100
Minimal Transit
- Almost all errands require a car.
12
/100
Somewhat Bikeable
- Most errands require a car.
36
/100

Richmond Public School
Elementary: Public
1.23 km
Goulbourn Middle School
Elementary: Public
6.02 km
St Philip Elementary School
Elementary: Catholic
1.23 km
École élémentaire publique Maurice-Lapointe
Elementary: Public
9.93 km
Westwind Public School
Elementary: Public
7.70 km
Guardian Angels Elementary School
Elementary: Catholic
8.00 km
École secondaire catholique Paul-Desmarais
Secondary: Catholic
10.04 km
École secondaire publique Maurice-Lapointe
Secondary: Public
9.93 km
Frederick Banting Secondary Alternate Pr
Secondary: Public
9.68 km
A.Y. Jackson Secondary School
Secondary: Public
11.97 km
South Carleton High School
Secondary: Public
1.83 km
Sacred Heart High School
Secondary: Catholic
9.50 km
-
Richmond Lions Community Park
1.13km -
Upcountry Park
Stittsville ON 7.78km -
West Ridge Drive Conservation Area
Ottawa ON 8.41km
-
CIBC
6179 Perth St, Richmond ON K0A 2Z0 0.81km -
TD Bank Financial Group
1270 Stittsville Main St, Stittsville ON K2S 1B1 10.62km -
TD Bank Financial Group
5679 Hazeldean Rd (Hazledean Road), Stittsville ON K2S 0P6 11.55km


