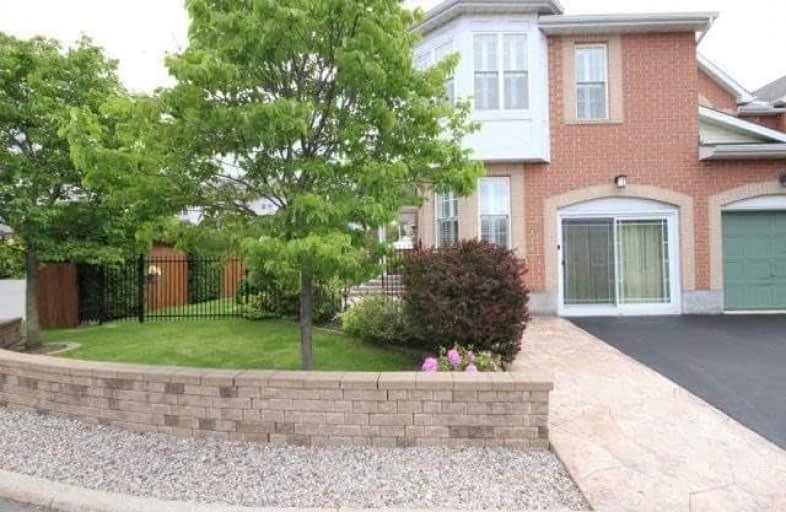Sold on Jun 13, 2017
Note: Property is not currently for sale or for rent.

-
Type: Att/Row/Twnhouse
-
Style: 2-Storey
-
Size: 1500 sqft
-
Lot Size: 36.84 x 90.88 Feet
-
Age: 6-15 years
-
Taxes: $3,813 per year
-
Days on Site: 8 Days
-
Added: Sep 07, 2019 (1 week on market)
-
Updated:
-
Last Checked: 2 months ago
-
MLS®#: X3829329
-
Listed By: Comfree commonsense network, brokerage
Rarely Available Phoenix Fenmore Model -South Keys Landing. Freehold End Unit With Large Corner Lot Boasts Fabulous Curb Appeal. Tastefully Decorated And Well-Maintained, Pride Of Ownership Shows Throughout. Over $100K In Upgrades & Improvements Inside And Out. Three Full Baths, Custom Window Shutters,10 Appliances. Fully Fenced Exterior Features Expansive Stamped Concrete Patio, Bbq Bar, Widened Driveway, 12 X 7 Workshop/Shed. This Is A 10!
Property Details
Facts for 319 Southcrest Private, Ottawa
Status
Days on Market: 8
Last Status: Sold
Sold Date: Jun 13, 2017
Closed Date: Aug 04, 2017
Expiry Date: Dec 04, 2017
Sold Price: $401,900
Unavailable Date: Jun 13, 2017
Input Date: Jun 05, 2017
Property
Status: Sale
Property Type: Att/Row/Twnhouse
Style: 2-Storey
Size (sq ft): 1500
Age: 6-15
Area: Ottawa
Community: Ottawa
Availability Date: Flex
Inside
Bedrooms: 2
Bathrooms: 3
Kitchens: 1
Rooms: 10
Den/Family Room: Yes
Air Conditioning: Central Air
Fireplace: Yes
Laundry Level: Lower
Central Vacuum: Y
Washrooms: 3
Building
Basement: Finished
Heat Type: Forced Air
Heat Source: Gas
Exterior: Brick
Water Supply: Municipal
Special Designation: Unknown
Parking
Driveway: Private
Garage Type: None
Covered Parking Spaces: 2
Total Parking Spaces: 2
Fees
Tax Year: 2016
Tax Legal Description: Part Of Block 20 On Plan 4M-1205 Being Parts 1 And
Taxes: $3,813
Land
Cross Street: West Valley Pr
Municipality District: Ottawa
Fronting On: East
Pool: None
Sewer: Sewers
Lot Depth: 90.88 Feet
Lot Frontage: 36.84 Feet
Rooms
Room details for 319 Southcrest Private, Ottawa
| Type | Dimensions | Description |
|---|---|---|
| Den Main | 2.34 x 3.23 | |
| Kitchen Main | 2.13 x 1.83 | |
| Family Main | 5.74 x 2.92 | |
| Great Rm Main | 5.28 x 5.28 | |
| Kitchen Main | 3.66 x 2.16 | |
| Master 2nd | 3.35 x 5.28 | |
| 2nd Br 2nd | 3.56 x 5.28 | |
| Other Bsmt | 1.60 x 1.85 | |
| Kitchen Bsmt | 5.08 x 1.83 | |
| Rec Bsmt | 6.73 x 2.95 |
| XXXXXXXX | XXX XX, XXXX |
XXXX XXX XXXX |
$XXX,XXX |
| XXX XX, XXXX |
XXXXXX XXX XXXX |
$XXX,XXX |
| XXXXXXXX XXXX | XXX XX, XXXX | $401,900 XXX XXXX |
| XXXXXXXX XXXXXX | XXX XX, XXXX | $409,900 XXX XXXX |

Clifford Bowey Public School
Elementary: PublicGeneral Vanier Public School
Elementary: PublicCharles H. Hulse Public School
Elementary: PublicÉcole élémentaire catholique George-Étienne-Cartier
Elementary: CatholicÉcole élémentaire catholique Marius-Barbeau
Elementary: CatholicÉcole élémentaire catholique d'enseignement personnalisé Lamoureux
Elementary: CatholicHillcrest High School
Secondary: PublicÉcole secondaire des adultes Le Carrefour
Secondary: PublicBrookfield High School
Secondary: PublicRidgemont High School
Secondary: PublicÉcole secondaire catholique Franco-Cité
Secondary: CatholicSt Patrick's High School
Secondary: Catholic

