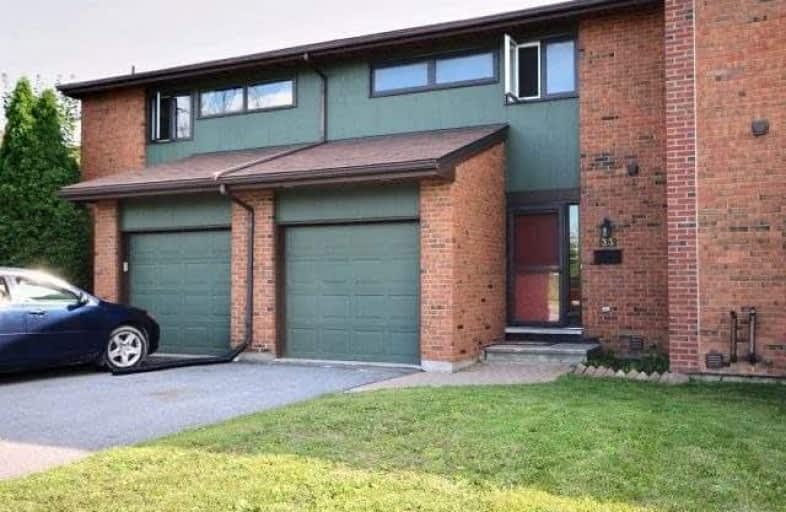Sold on Oct 30, 2017
Note: Property is not currently for sale or for rent.

-
Type: Condo Townhouse
-
Style: 2-Storey
-
Size: 1400 sqft
-
Pets: Restrict
-
Age: 31-50 years
-
Taxes: $2,300 per year
-
Maintenance Fees: 494.47 /mo
-
Days on Site: 62 Days
-
Added: Sep 07, 2019 (2 months on market)
-
Updated:
-
Last Checked: 2 months ago
-
MLS®#: X3911450
-
Listed By: Comfree commonsense network, brokerage
A Beautiful Spacious Townhouse In The Quiet Neighbourhood Of Beaverbrook Awaits You! With $35000 Upgrades In Recent Weeks: New Ductwork Along With Furnace And Central A/C With 10 Years Warranty, Freshly Painted With 3 Years Warranty, Garage Door Opener With 1 Year Warranty, Renovated Bathrooms. The Brand New Kitchen Itself Will Manifest The Inner Chef In You With Wall To Wall Backsplash, New Cabinets, New Countertop And A New Stainless Hood Fan.
Property Details
Facts for 33 Bethune Way, Ottawa
Status
Days on Market: 62
Last Status: Sold
Sold Date: Oct 30, 2017
Closed Date: Nov 28, 2017
Expiry Date: Feb 28, 2018
Sold Price: $215,000
Unavailable Date: Oct 30, 2017
Input Date: Aug 29, 2017
Property
Status: Sale
Property Type: Condo Townhouse
Style: 2-Storey
Size (sq ft): 1400
Age: 31-50
Area: Ottawa
Community: Kanata
Availability Date: Immed
Inside
Bedrooms: 3
Bathrooms: 3
Kitchens: 1
Rooms: 9
Den/Family Room: Yes
Patio Terrace: None
Unit Exposure: North East
Air Conditioning: Central Air
Fireplace: Yes
Laundry Level: Lower
Central Vacuum: N
Ensuite Laundry: Yes
Washrooms: 3
Building
Stories: 1
Basement: Finished
Heat Type: Forced Air
Heat Source: Gas
Exterior: Brick
Special Designation: Unknown
Parking
Parking Included: Yes
Garage Type: Attached
Parking Designation: Owned
Parking Features: Private
Covered Parking Spaces: 2
Total Parking Spaces: 3
Garage: 1
Locker
Locker: None
Fees
Tax Year: 2016
Taxes Included: No
Building Insurance Included: Yes
Cable Included: No
Central A/C Included: No
Common Elements Included: Yes
Heating Included: No
Hydro Included: No
Water Included: Yes
Taxes: $2,300
Land
Cross Street: Teron To Bethune
Municipality District: Ottawa
Condo
Condo Registry Office: CCC
Condo Corp#: 67
Property Management: Cmg
Rooms
Room details for 33 Bethune Way, Ottawa
| Type | Dimensions | Description |
|---|---|---|
| Dining Main | 2.74 x 2.77 | |
| Kitchen Main | 2.74 x 3.96 | |
| Living Main | 3.38 x 4.80 | |
| 2nd Br 2nd | 2.74 x 4.27 | |
| 3rd Br 2nd | 2.97 x 4.57 | |
| Master 2nd | 3.58 x 4.57 | |
| Family Bsmt | 4.27 x 6.40 |
| XXXXXXXX | XXX XX, XXXX |
XXXX XXX XXXX |
$XXX,XXX |
| XXX XX, XXXX |
XXXXXX XXX XXXX |
$XXX,XXX | |
| XXXXXXXX | XXX XX, XXXX |
XXXXXXXX XXX XXXX |
|
| XXX XX, XXXX |
XXXXXX XXX XXXX |
$XXX,XXX | |
| XXXXXXXX | XXX XX, XXXX |
XXXXXXXX XXX XXXX |
|
| XXX XX, XXXX |
XXXXXX XXX XXXX |
$XXX,XXX |
| XXXXXXXX XXXX | XXX XX, XXXX | $215,000 XXX XXXX |
| XXXXXXXX XXXXXX | XXX XX, XXXX | $220,000 XXX XXXX |
| XXXXXXXX XXXXXXXX | XXX XX, XXXX | XXX XXXX |
| XXXXXXXX XXXXXX | XXX XX, XXXX | $220,000 XXX XXXX |
| XXXXXXXX XXXXXXXX | XXX XX, XXXX | XXX XXXX |
| XXXXXXXX XXXXXX | XXX XX, XXXX | $198,000 XXX XXXX |

Roland Michener Public School
Elementary: PublicGeorges Vanier Catholic Elementary School
Elementary: CatholicÉcole élémentaire catholique Saint-Rémi
Elementary: CatholicEarl of March Intermediate School
Elementary: PublicW. Erskine Johnston Public School
Elementary: PublicStephen Leacock Public School
Elementary: PublicÉcole secondaire catholique Paul-Desmarais
Secondary: CatholicÉcole secondaire publique Maurice-Lapointe
Secondary: PublicA.Y. Jackson Secondary School
Secondary: PublicAll Saints Catholic High School
Secondary: CatholicHoly Trinity Catholic High School
Secondary: CatholicEarl of March Secondary School
Secondary: Public

