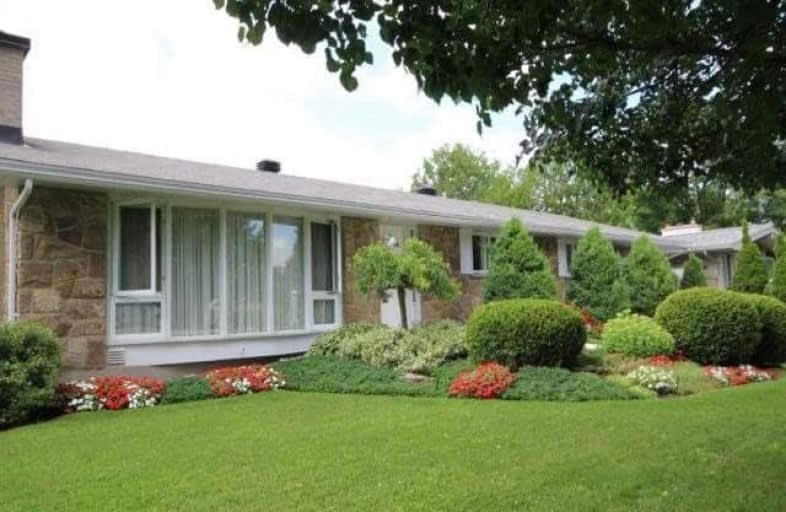Sold on Aug 11, 2017
Note: Property is not currently for sale or for rent.

-
Type: Detached
-
Style: Bungalow
-
Size: 1500 sqft
-
Lot Size: 75 x 112 Feet
-
Age: 51-99 years
-
Taxes: $4,227 per year
-
Days on Site: 9 Days
-
Added: Sep 07, 2019 (1 week on market)
-
Updated:
-
Last Checked: 2 months ago
-
MLS®#: X3889916
-
Listed By: Comfree commonsense network, brokerage
Beautifully Landscaped, Well Maintained,.3 Beds 2.5 Baths Brick/Stone Bungalow On 75X112 Lot In Lynwood Village, Steps To Greenbelt, Min. To Dnd. Large Kitchen, Sunroom, Dining Rm.With Fp,, In-Ground Pool.Hardwood Floors, Ceramic & Carpeting. Finished Basement, Gas Fireplace, Cedar Closet, Office, Storage & Laundry Rm.+ Workshop Area. Attached Garage, Ctrl Air, Ctrl Vac, Air Exchanger, Alarm System, Shed. Smoke & Pet-Free, Move-In Condition.
Property Details
Facts for 34 Cherrywood Drive, Ottawa
Status
Days on Market: 9
Last Status: Sold
Sold Date: Aug 11, 2017
Closed Date: Oct 02, 2017
Expiry Date: Feb 01, 2018
Sold Price: $515,000
Unavailable Date: Aug 11, 2017
Input Date: Aug 02, 2017
Property
Status: Sale
Property Type: Detached
Style: Bungalow
Size (sq ft): 1500
Age: 51-99
Area: Ottawa
Community: Nepean
Availability Date: 60_90
Inside
Bedrooms: 3
Bathrooms: 3
Kitchens: 1
Rooms: 8
Den/Family Room: No
Air Conditioning: Central Air
Fireplace: Yes
Laundry Level: Lower
Central Vacuum: Y
Washrooms: 3
Building
Basement: Finished
Heat Type: Forced Air
Heat Source: Gas
Exterior: Stone
Water Supply: Municipal
Special Designation: Unknown
Parking
Driveway: Lane
Garage Spaces: 1
Garage Type: Attached
Covered Parking Spaces: 2
Total Parking Spaces: 3
Fees
Tax Year: 2017
Tax Legal Description: Lot 741, Plan 425894 Subject To Cr429926, Cr429897
Taxes: $4,227
Land
Cross Street: Richmond Road To Sti
Municipality District: Ottawa
Fronting On: West
Pool: Inground
Sewer: Sewers
Lot Depth: 112 Feet
Lot Frontage: 75 Feet
Rooms
Room details for 34 Cherrywood Drive, Ottawa
| Type | Dimensions | Description |
|---|---|---|
| 2nd Br Main | 2.69 x 3.66 | |
| 3rd Br Main | 2.59 x 3.28 | |
| Dining Main | 3.81 x 5.05 | |
| Master Main | 3.33 x 4.22 | |
| Sunroom Main | 4.22 x 5.18 | |
| Kitchen Main | 3.33 x 7.21 | |
| Office Lower | 2.82 x 3.76 | |
| Rec Lower | 6.60 x 6.86 |
| XXXXXXXX | XXX XX, XXXX |
XXXX XXX XXXX |
$XXX,XXX |
| XXX XX, XXXX |
XXXXXX XXX XXXX |
$XXX,XXX |
| XXXXXXXX XXXX | XXX XX, XXXX | $515,000 XXX XXXX |
| XXXXXXXX XXXXXX | XXX XX, XXXX | $515,000 XXX XXXX |

Bell Intermediate School
Elementary: PublicOur Lady of Peace Elementary School
Elementary: CatholicSt John the Apostle Elementary School
Elementary: CatholicÉcole intermédiaire catholique Franco-Ouest
Elementary: CatholicBells Corners Public School
Elementary: PublicLakeview Public School
Elementary: PublicSir Guy Carleton Secondary School
Secondary: PublicSt Paul High School
Secondary: CatholicÉcole secondaire catholique Collège catholique Franco-Ouest
Secondary: CatholicWoodroffe High School
Secondary: PublicSir Robert Borden High School
Secondary: PublicBell High School
Secondary: Public

