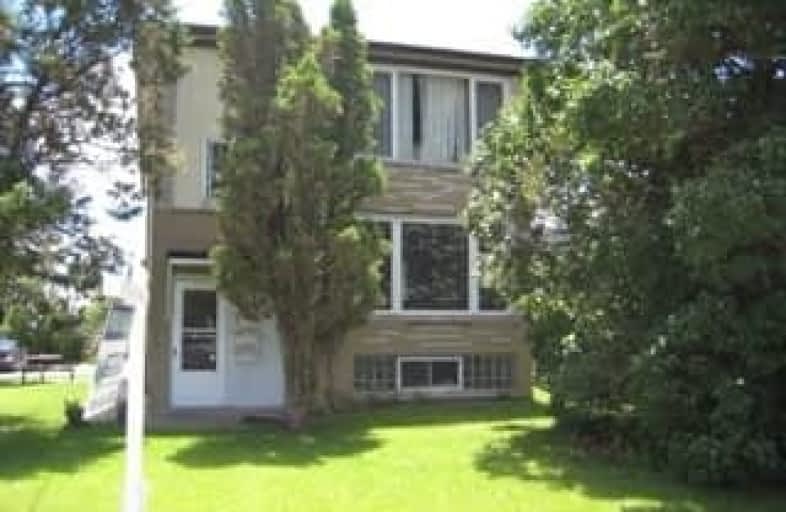
St Hedwig Catholic School
Elementary: Catholic
1.20 km
Monsignor John Pereyma Elementary Catholic School
Elementary: Catholic
1.03 km
St John XXIII Catholic School
Elementary: Catholic
2.16 km
Bobby Orr Public School
Elementary: Public
1.62 km
David Bouchard P.S. Elementary Public School
Elementary: Public
0.78 km
Clara Hughes Public School Elementary Public School
Elementary: Public
1.30 km
DCE - Under 21 Collegiate Institute and Vocational School
Secondary: Public
2.81 km
Durham Alternative Secondary School
Secondary: Public
3.84 km
G L Roberts Collegiate and Vocational Institute
Secondary: Public
3.08 km
Monsignor John Pereyma Catholic Secondary School
Secondary: Catholic
1.14 km
Eastdale Collegiate and Vocational Institute
Secondary: Public
2.92 km
O'Neill Collegiate and Vocational Institute
Secondary: Public
3.60 km






