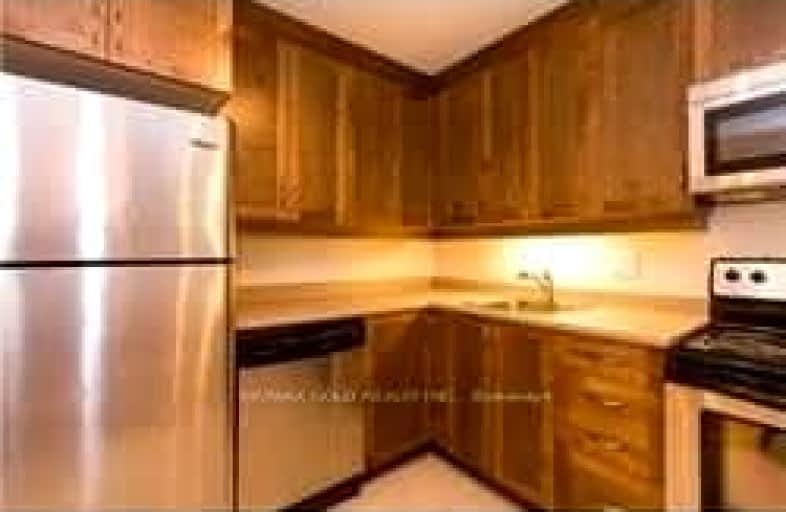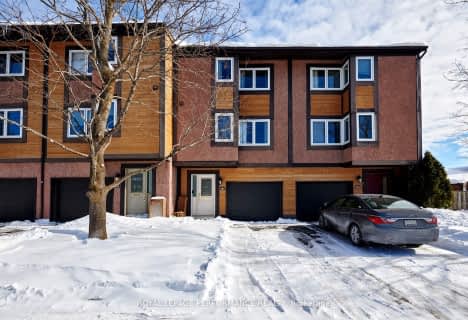Somewhat Walkable
- Some errands can be accomplished on foot.
Good Transit
- Some errands can be accomplished by public transportation.
Bikeable
- Some errands can be accomplished on bike.

Uplands Catholic Elementary School
Elementary: CatholicGeneral Vanier Public School
Elementary: PublicHoly Family Elementary School
Elementary: CatholicBayview Public School
Elementary: PublicÉcole élémentaire catholique George-Étienne-Cartier
Elementary: CatholicFielding Drive Public School
Elementary: PublicÉcole secondaire publique Omer-Deslauriers
Secondary: PublicÉcole secondaire des adultes Le Carrefour
Secondary: PublicBrookfield High School
Secondary: PublicRidgemont High School
Secondary: PublicSt Patrick's High School
Secondary: CatholicSt Pius X High School
Secondary: Catholic-
The Royal Oak
800 Hunt Club Road, Ottawa, ON K1V 1C3 0.41km -
The Keg Steakhouse + Bar
376 Hunt Club Road, Ottawa, ON K1V 1C1 1.33km -
Kelseys Original Roadhouse
2206 Bank St, Ottawa, ON K1V 1J6 1.7km
-
Starbucks
690 Hunt Club, Ottawa, ON K1V 1C3 0.47km -
Cafe Hiraeth
2900 Gibford Drive, Unit 114, Ottawa, ON K1V 1C3 0.47km -
Tim Hortons
372 Hunt Club Rd, Ottawa, ON K1V 1C1 1.27km
-
Shoppers Drug Mart
3310 McCarthy Road, Ottawa, ON K1V 0.48km -
Loblaws
2210C Bank Street, Ottawa, ON K1V 1J5 1.57km -
Shoppers Drug Mart
2515 Bank Street, Ottawa, ON K1V 0Y5 2.22km
-
Greek On Wheels
800 Hunt Club Road, Unit 7, Ottawa, ON K1V 1C3 0.37km -
A&W
2870 Gibford Drive, Ottawa, ON K1V 2R4 0.39km -
Lone Star Texas Grill
2880 Gibford Drive, Ottawa, ON K1V 2L9 0.4km
-
South Keys Shopping Centre
2210 Bank Street, Ottawa, ON K1V 1J6 1.49km -
Blue Heron Mall
1500 Bank Street, Ottawa, ON K1H 7Z2 3.81km -
Herongate Mall
1670 Heron Rd, Ottawa, ON K1V 0C2 4.06km
-
Metro
3310 McCarthy Road, Ottawa, ON K1V 9S1 0.44km -
Bulk Barn
2210 Bank St, Ottawa, ON K1V 1J5 1.7km -
Loblaws
2210C Bank Street, Ottawa, ON K1V 1J5 1.57km
-
Ottawa Wine & Food Show
Lansdowne Park, 1015 Bank St, Ottawa, ON K1S 3W7 5.78km -
LCBO
640 Bank Street, Ottawa, ON K1S 3Z8 6.79km -
LCBO
22 Isabella St, Ottawa, ON K1S 1V4 7.2km
-
Petro-Canada
690 Hunt Club Road, Ottawa, ON K1V 1C3 0.43km -
Esso Imperial Oil
3332 McCarthy Road, Ottawa, ON K1V 0H9 0.48km -
Bank Street Mazda
2575 Bank Street, Gloucester, ON K1T 1M8 2.46km
-
Cineplex Odeon South Keys
2214 Bank Street, Ottawa, ON K1V 1J6 1.42km -
Mayfair Theatre
1074 Bank Street, Ottawa, ON K1S 3X3 5.41km -
Cineplex Lansdowne
325 Marche Way, Unite 107, Ottawa, ON K1S 6.06km
-
Greenboro District Library
363 Lorry Greenberg Drive, Ottawa, ON K1T 3P8 3.28km -
Carleton University Library
1125 Colonel By Drive, Ottawa, ON K1S 5B6 4.54km -
Ottawa Public Library / Bibliothèque publique d'Ottawa
Sunnyside Branch, 1049 Bank St, Ottawa, ON K1S 3W9 5.51km
-
L'Hopital D'ottawa Riverside Campus
1967 Riverside Dr, Ottawa, ON K1H 7W9 5.48km -
The Ottawa Hospital
501 Smyth Road, Ottawa, ON K1H 8L6 5.78km -
CHEO
401 Smyth Road, Ottawa, ON K1H 8L1 5.96km
-
Cahill Park
214 Twyford St, Ottawa ON 0.27km -
Hog's Back Park
Ottawa ON 2.76km -
Aladdin Park
3939 Albion Rd (Aladdin Ln.), Ottawa ON 2.87km
-
CIBC Cash Dispenser
690 Hunt Club Rd, Ottawa ON K1V 1C3 0.42km -
Ottawa-South Keys Shopping Centre Br
2210 Bank St (Hunt Club Rd.), Ottawa ON K1V 1J5 1.52km -
RBC Royal Bank
2212 Bank St (at Hunt Club), Ottawa ON K1V 1J6 1.66km
More about this building
View 3415 Uplands Drive, Ottawa- 2 bath
- 3 bed
- 1400 sqft
222 Downpatrick Road, Hunt Club - Windsor Park Village and Are, Ontario • K1V 9J3 • 4803 - Hunt Club/Western Community
- 3 bath
- 3 bed
- 1200 sqft
505 Sandhamn Private, Hunt Club - South Keys and Area, Ontario • K1T 2Z6 • 3806 - Hunt Club Park/Greenboro




