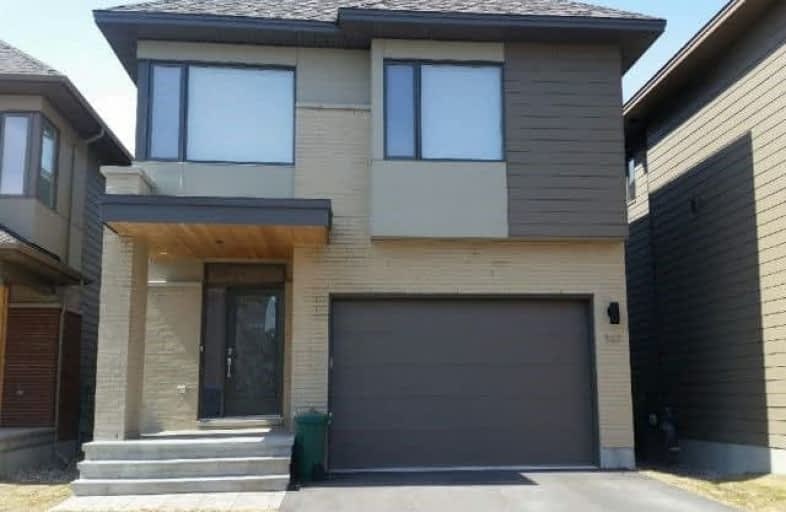Sold on Jul 01, 2017
Note: Property is not currently for sale or for rent.

-
Type: Detached
-
Style: 2-Storey
-
Size: 2500 sqft
-
Lot Size: 36.35 x 112.9 Feet
-
Age: 0-5 years
-
Taxes: $5,000 per year
-
Days on Site: 71 Days
-
Added: Sep 07, 2019 (2 months on market)
-
Updated:
-
Last Checked: 2 months ago
-
MLS®#: X3772093
-
Listed By: Comfree commonsense network, brokerage
This Absolutely Stunning 4Bdrm Executive Home, Built By Hn Homes,Is A Must See! With 50K In Upgrades,There Are Just Too Many To List.This "Aston" Model Has Plenty Of Living Space,Giving A Growing Family More Than Enough Room And It Is All Located On A Quiet Crescent,Within Walking Distance Of Multiple Schools,Parks, Restaurants, A Community Rec Center And So Much More. Massive Windows Throughout Allow For Tons Of Natural Light.
Property Details
Facts for 347 Sugar Pine Crescent, Ottawa
Status
Days on Market: 71
Last Status: Sold
Sold Date: Jul 01, 2017
Closed Date: Sep 05, 2017
Expiry Date: Oct 20, 2017
Sold Price: $590,000
Unavailable Date: Jul 01, 2017
Input Date: Apr 21, 2017
Property
Status: Sale
Property Type: Detached
Style: 2-Storey
Size (sq ft): 2500
Age: 0-5
Area: Ottawa
Community: Kanata
Availability Date: Flex
Inside
Bedrooms: 4
Bathrooms: 3
Kitchens: 1
Rooms: 14
Den/Family Room: No
Air Conditioning: Central Air
Fireplace: Yes
Laundry Level: Upper
Washrooms: 3
Building
Basement: Unfinished
Heat Type: Forced Air
Heat Source: Gas
Exterior: Brick
Water Supply: Municipal
Special Designation: Unknown
Parking
Driveway: Lane
Garage Spaces: 2
Garage Type: Attached
Covered Parking Spaces: 4
Total Parking Spaces: 6
Fees
Tax Year: 2017
Tax Legal Description: Lot 107, Plan 4M1495 City Of Ottawa
Taxes: $5,000
Land
Cross Street: Eagleson To Stonehea
Municipality District: Ottawa
Fronting On: West
Pool: None
Sewer: Sewers
Lot Depth: 112.9 Feet
Lot Frontage: 36.35 Feet
Rooms
Room details for 347 Sugar Pine Crescent, Ottawa
| Type | Dimensions | Description |
|---|---|---|
| Den Main | 3.51 x 3.51 | |
| Dining Main | 4.32 x 4.52 | |
| Foyer Main | 2.64 x 2.84 | |
| Kitchen Main | 3.30 x 4.57 | |
| Living Main | 3.66 x 5.28 | |
| Other Main | 1.52 x 3.51 | |
| Master 2nd | 4.27 x 4.88 | |
| 2nd Br 2nd | 3.81 x 3.91 | |
| 3rd Br 2nd | 3.81 x 4.04 | |
| 4th Br 2nd | 3.51 x 3.78 | |
| Laundry 2nd | 1.88 x 3.71 | |
| Loft 2nd | 1.52 x 2.29 |
| XXXXXXXX | XXX XX, XXXX |
XXXX XXX XXXX |
$XXX,XXX |
| XXX XX, XXXX |
XXXXXX XXX XXXX |
$XXX,XXX |
| XXXXXXXX XXXX | XXX XX, XXXX | $590,000 XXX XXXX |
| XXXXXXXX XXXXXX | XXX XX, XXXX | $609,900 XXX XXXX |

Bridlewood Community Elementary School
Elementary: PublicSt James Elementary School
Elementary: CatholicÉcole élémentaire catholique Elisabeth-Bruyère
Elementary: CatholicRoch Carrier Elementary School
Elementary: PublicÉcole élémentaire publique Maurice-Lapointe
Elementary: PublicSt Anne Elementary School
Elementary: CatholicÉcole secondaire catholique Paul-Desmarais
Secondary: CatholicÉcole secondaire publique Maurice-Lapointe
Secondary: PublicÉcole secondaire catholique Collège catholique Franco-Ouest
Secondary: CatholicA.Y. Jackson Secondary School
Secondary: PublicHoly Trinity Catholic High School
Secondary: CatholicBell High School
Secondary: Public- 2 bath
- 4 bed
- 700 sqft
16 Shouldice Crescent, Kanata, Ontario • K2L 1M9 • 9003 - Kanata - Glencairn/Hazeldean



