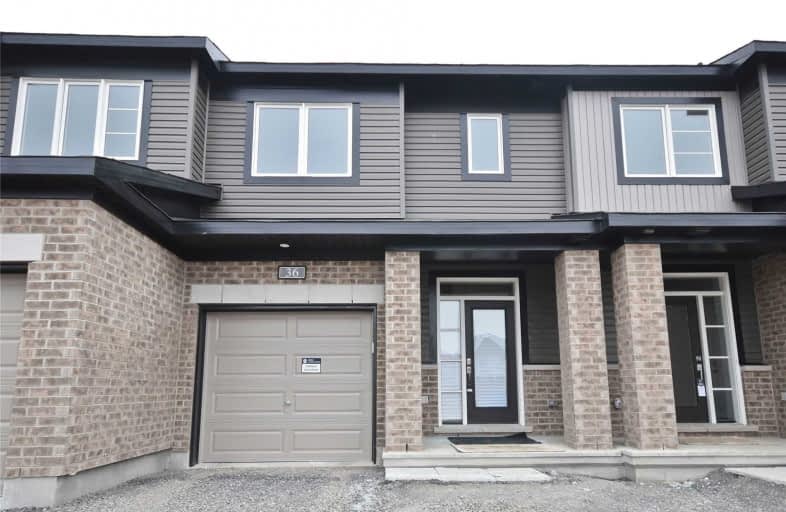
École intermédiaire catholique Mer Bleue
Elementary: Catholic
1.00 km
École élémentaire catholique Notre-Place
Elementary: Catholic
0.94 km
École élémentaire catholique Notre-Dame-des-Champs
Elementary: Catholic
1.60 km
Dunning-Foubert Elementary School
Elementary: Public
2.71 km
École élémentaire publique Jeanne-Sauvé
Elementary: Public
2.61 km
École élémentaire catholique Alain-Fortin
Elementary: Catholic
1.67 km
École secondaire catholique Mer Bleue
Secondary: Catholic
1.00 km
St Matthew High School
Secondary: Catholic
5.11 km
École secondaire catholique Garneau
Secondary: Catholic
3.41 km
École secondaire catholique Béatrice-Desloges
Secondary: Catholic
3.97 km
Sir Wilfrid Laurier Secondary School
Secondary: Public
3.45 km
St Peter High School
Secondary: Catholic
3.80 km


