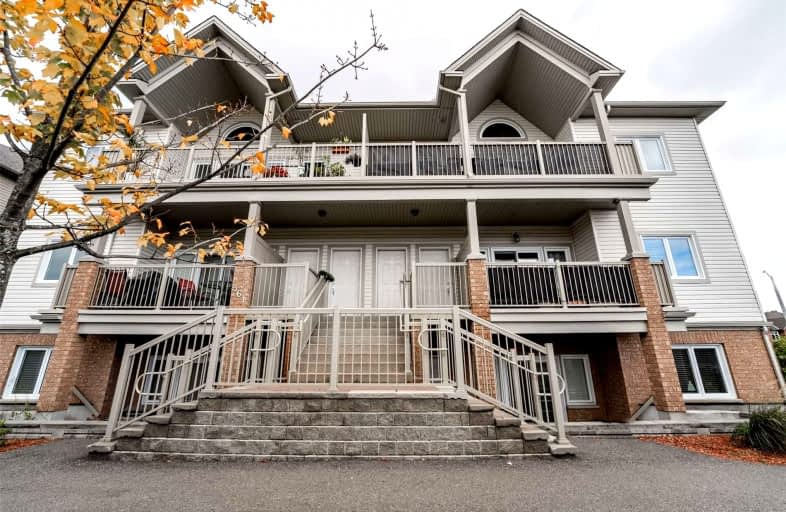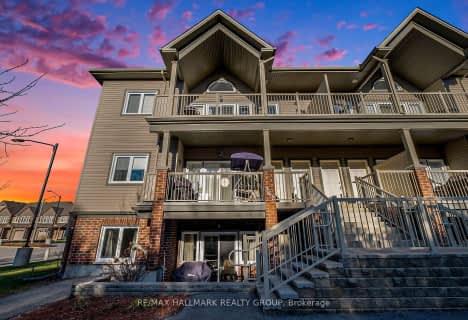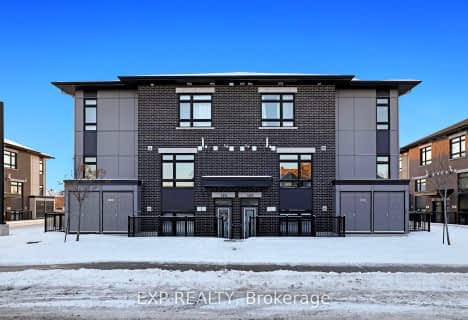

Vimy Ridge Public School
Elementary: PublicBlossom Park Public School
Elementary: PublicÉcole élémentaire catholique Sainte-Bernadette
Elementary: CatholicSt Mary (Gloucester) Elementary School
Elementary: CatholicSt Bernard Elementary School
Elementary: CatholicSawmill Creek Elementary School
Elementary: PublicÉcole secondaire publique L'Alternative
Secondary: PublicÉcole secondaire des adultes Le Carrefour
Secondary: PublicRidgemont High School
Secondary: PublicSt Patrick's High School
Secondary: CatholicSt. Francis Xavier (9-12) Catholic School
Secondary: CatholicCanterbury High School
Secondary: Public- 2 bath
- 2 bed
- 800 sqft
I-362 WOOD ACRES Grove, Blossom Park - Airport and Area, Ontario • K1T 0M7 • 2605 - Blossom Park/Kemp Park/Findlay Creek
- 2 bath
- 2 bed
- 1000 sqft
133 Fairweather Street, Leitrim, Ontario • K1T 3W6 • 2501 - Leitrim



